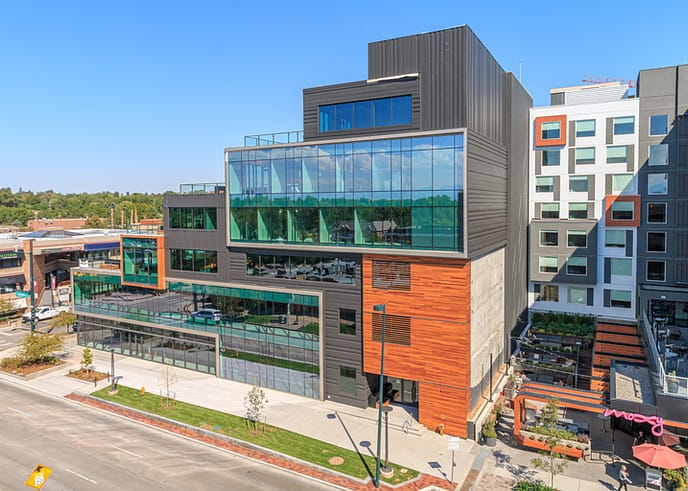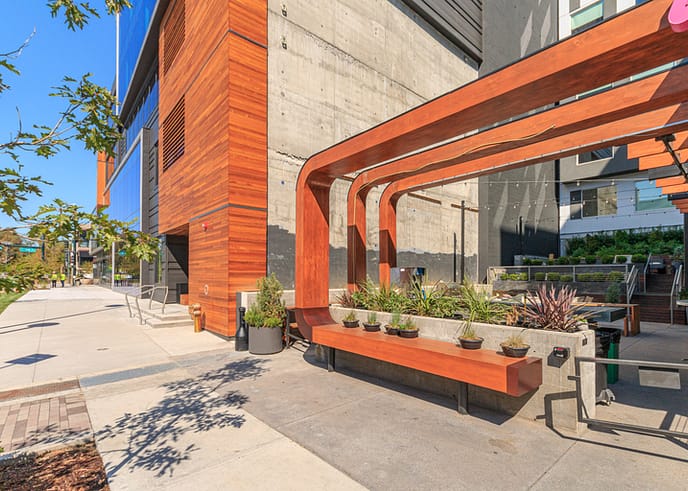260 North Josephine
This nine-story, mixed-use office building on the corner of 3rd Avenue and Josephine Street is in the heart of Denver’s affluent Cherry Creek District.
Denver, Colorado
Elevation Development Group
Open Studio Architecture
70,000
Mixed-Use Sophistication
The Big Picture
This sophisticated and attractive mixed-use building was a zero-lot-line project, sandwiched between the Moxy Hotel and the Halcyon Hotel on one of the busiest corners in Cherry Creek. It features five floors (53,785 square feet) of Class AA office space, retail at ground level (10,780 square feet), and three levels of subgrade parking. Safe and successful completion required careful logistics planning and rerouting/managing vehicular and pedestrian traffic.
Ingenuity in Action
GE Johnson worked with a structural engineer to modify the steel reinforcement design for the concrete cores. This allowed the team to accelerate construction of the cores ahead of the concrete columns and decks and ultimately reduced a month off the schedule, with early installation of stairs and elevator hoist beams.



The little details
- The project involved underpinning the adjacent Moxy Hotel foundation during deep excavation with a combination of anchored micropiles and soldier beam/lagging walls.

