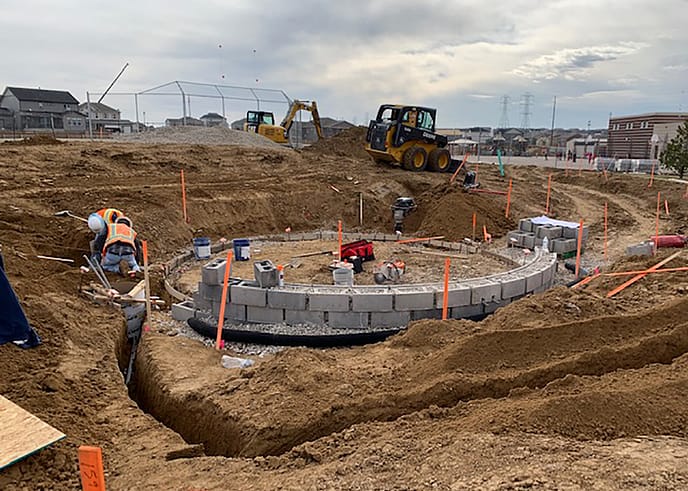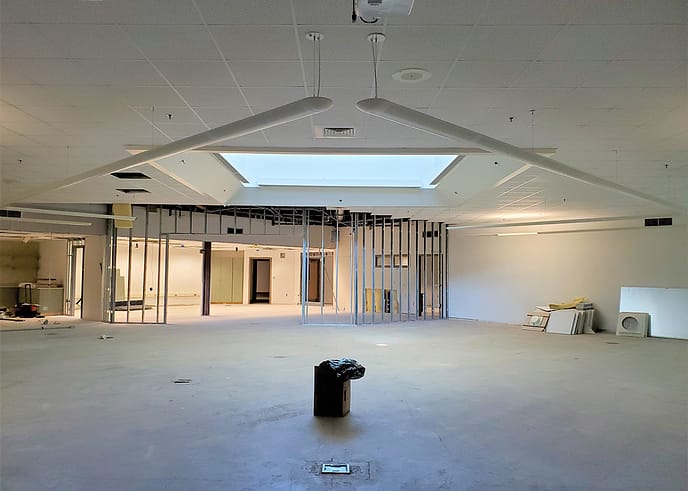Cherry Creek School District
In these newly renovated spaces, every student is inspired to think, to learn, to achieve and to care.
Denver, CO
Cherry Creek School District
Wold Architects Engineers
70,700
Sparking Innovative Mind-Sets
The Big Picture
The Cherry Creek School District project consisted of the remodeling of seven elementary schools and two middle schools with 70,700 square feet of total remodeled space. The goal of the remodel was to create an open and innovative environment beyond the traditional classroom to inspire teamwork, critical thinking, and real-world experience. The goal was met with an aggressive and thoughtful schedule that completed the scope in 10 weeks.
The project team took an innovative project approach to allow for open concept teaching which included redesigning libraries and the construction of an outdoor classroom. Technology upgrades included touch screen televisions, green screens, and projectors. The new learning spaces allow for flexible learning experiences through operable glass walls, garage doors, and mobile furniture to transform areas.
Ingenuity in Action
When verifying the existing conditions at Liberty Middle School, the project team discovered that the structural steel layout did not match the as-built construction documents. This created an issue with supporting the new design, which included a heavy glass partition. The partition was designed to be supported by an existing structural beam, that was not actually there in the building. The project team, architect, subcontractors, and project owner worked together to design and install additional bracing to support the new load of the glass partition. This was achieved in a safe, cost-effective, and timely manner.



The little details
- All schools were completed ahead of schedule as a result of the collaborative environment of the site advisory teams, consisting of district and school staff, students, community members, and the project team.
- The function and aesthetic quality of these nine projects were driven by each school’s unique educational program and community values.
- When working in an operating school building, it was the team’s priority to ensure not only the project team’s safety, but the safety of students, staff, faculty, and visitors.

