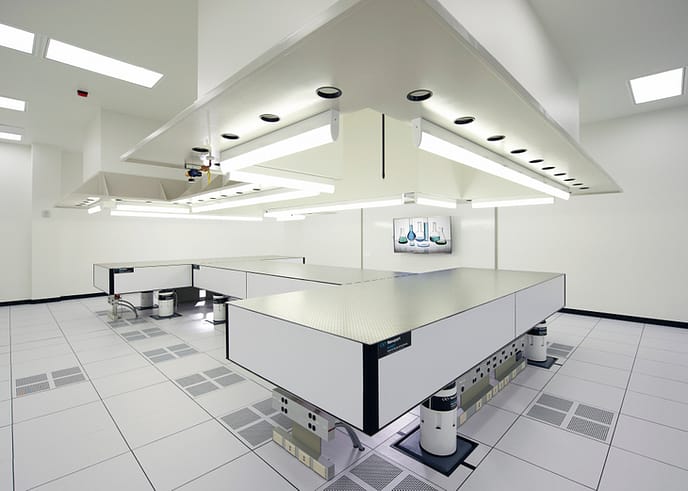Lockheed Martin
IS&GS Lab Renovations
This Class 100,000 Clean Room Lab supports Lockheed Martin’s cyber security division program.
Littleton, Colorado
Lockheed Martin Information Systems & Global Solutions
STV Incorporated
14,630
Mission Critical Renovation
The Big Picture
This ambitious and challenging renovation for Lockheed Martin involved demolishing all interior infrastructure, removing all technical MEP systems, and select exterior demolition of an existing 15,000-square-foot high bay building. After demolition, four laboratories were constructed to ISO Class 100,000 Clean Room specifications with static-control resilient, raised access floors, metal laboratory casework, and metal sound control doors. As a mission critical project, it was built to Secure Space Construction ICD 705 standards. Despite its complex nature, the Lockheed Martin project was completed in just 18 weeks.
Ingenuity in Action
An enormous amount of electricity, gas, and compressed air was required around the room, all of which needed to remain clean, accessible and flexible for future modifications. To avoid costly in-wall service runs, the team developed a removable panel system for the organization and conveyance of those utilities.

The little details
- When tested, all labs met a higher classification, with levels measuring significantly below the ISO Class 100,000 parameters.
- Modification of the existing perimeter walls and roof included adding spray foam insulation and gypsum wall board furring to maintain moisture control to a 25% relative humidity level, and sound control to a 50 Sound Transmission Class level.
- The new HVAC system included 50,000 pounds of sheet metal and required over one mile of ductwork.

