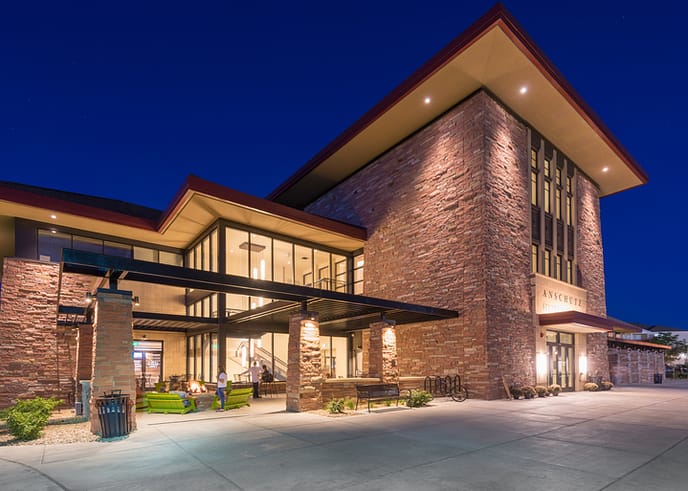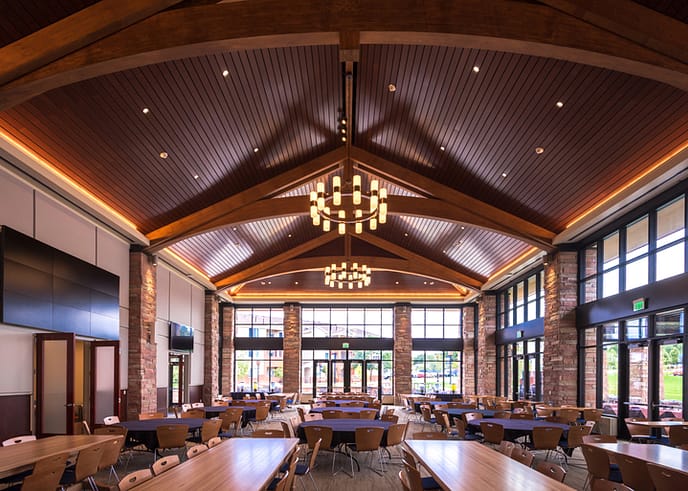Colorado Christian University
Anschutz Student Center
This three-story student center focuses on creating community for Colorado Christian University’s campus that is more than 100 years old.
Lakewood, Colorado
Colorado Christian University
Davis Partnership Architects
51,145
Campus Transformation
The Big Picture
The new Anschutz Student Center is an impressive addition to the Colorado Christian University campus. It features a dining hall, bookstore, amphitheater, fitness center, student organization offices, game room, and coffee shop. A great room and meeting places were designed to allow students to gather, collaborate, study, and socialize. The event hall provides space for larger meetings and parties. A dining hall with a variety of restaurant options encourages students to remain on campus to enjoy meals together.
Ingenuity in Action
To help donors, faculty, and students better envision the completed project as it was under construction, QR codes were installed throughout the building. When scanned, they provided a 3D image of what the space would look like when completed. This feature was so popular, site walks had to be scheduled to accommodate the volume of interested visitors.



The little details
- The university received money from the Anschutz Foundation, along with other donors, to fund this new student center.
- The central dining facility is comprised of seven micro-restaurants that provide point-of-transaction food preparation.

