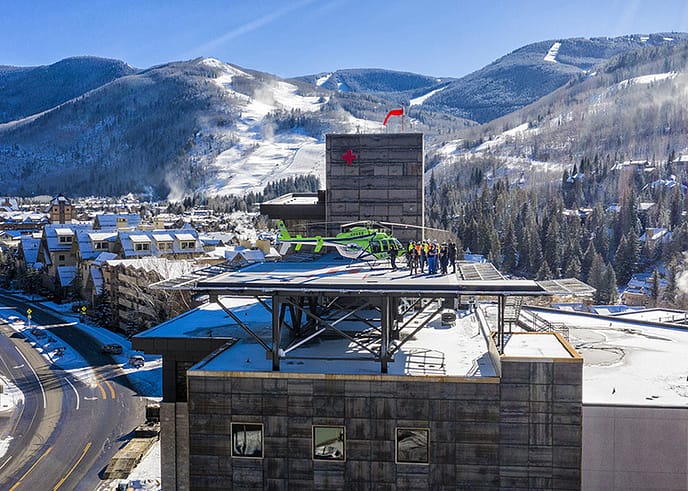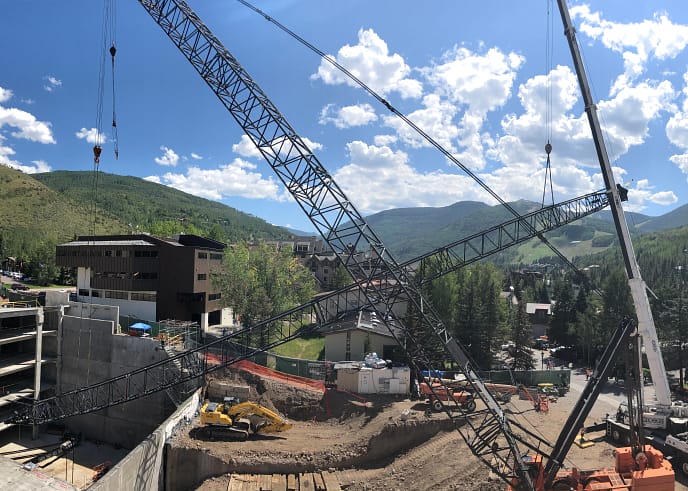Vail Health Hospital
East Wing
The East Wing expansion add much needed capacity and convenience while redirecting in-bound traffic to be redirected away from a major pedestrian and tourist road in the center of Vail.
Vail, Colorado
Vail Health
Vail Health
Davis Partnership Architects
350,000
Accessible and Efficient Healthcare
The Big Picture
The Vail Health East Wing Expansion project involved the demolition of the original circa-1967 clinic and the removal of an above-ground parking structure that GE Johnson constructed into a hillside just south of I-70’s frontage road in 1990. The demolition process enabled the construction of a new central utility plant, loading dock, and six-story underground parking garage.
The hospital’s helicopter pad was relocated to the top of the new parking garage, eliminating the road closures and ambulance transports that were required with the former helicopter pad. Additionally, new facilities were built on top of the garage to address the space requirements of growing medical treatment programs, including imaging/radiology, emergency department, and physician group medical space. A grand front entryway is featured along the I-70 frontage road to improve patient access to Vail Health.
Ingenuity in Action
The project included removal of 2,198 tons of concrete from the existing parking garage, as well as placing 22,000 cubic yards of concrete. Most of that work took place during the winter of 2018-2019 for the three-foot mat slab foundation, the same season Vail recorded 24 feet of snowfall.



The little details
- The new ambulance bay leads directly into the emergency department, adding significant efficiency, privacy, and safety for the patient and the crew while keeping everyone indoors in a climate-controlled environment.
- The new emergency department (ED) replaces the 55-year-old ED with an additional isolation room, four times the number of bathrooms and private rooms, and three purpose-built behavioral health rooms.
- The surgery center addition and expansion increased the operating room capacity by 30%.

