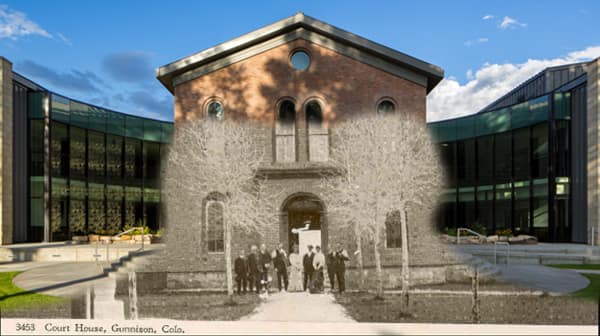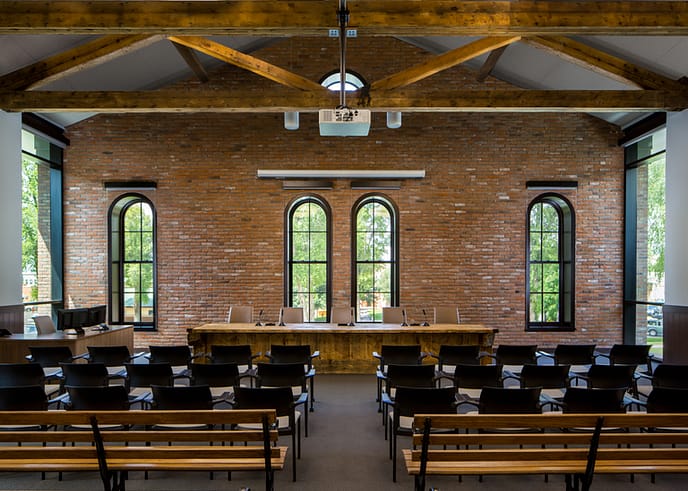Gunnison County Courthouse
The new Gunnison County Courthouse retains elements of the original 1881 courthouse while providing additional space for the courtroom, staff offices and meeting rooms.
Gunnison, Colorado
Gunnison County
MJM Project Consulting, LLC
Roth Sheppard Architects + Humphries Poli Architects PC
46,000
A blend of history and modernization
The Big Picture
After completing the demolition and hazardous material abatement of the dilapidated 1881 courthouse, GE Johnson constructed this new facility – a sturdy steel structure with veneer masonry, metal wall panels, and a curtain wall. The new courthouse provides appropriate security with three new courtrooms, administration space, and other public use areas. Sustainable strategies such as a large geothermal system and passive ventilation were also implemented.
Timber trusses were salvaged and structurally upgraded from the original building and 620 square feet of the ceiling was refurbished and reused in the main entry of the new courthouse. An accent wall was decorated with 800 square feet of brick salvaged from the 1881 structure.
Ingenuity in Action
In an effort to complete this remote project on schedule and also support the local economy, GE Johnson enlisted subcontractors from the Gunnison area to perform demolition, earthwork, concrete, rough carpentry, damproofing, metal roofing and siding, EPDM roofing, door installation, wood windows, decorative ceilings, tile, marble flooring, carpet, signage, fire protection and utilities.




The little details
- The project was delayed with the south wall of the 1881 building collapsed and the area had to be redesigned. Despite this and other setbacks, the project was completed within three days of schedule and on budget.

