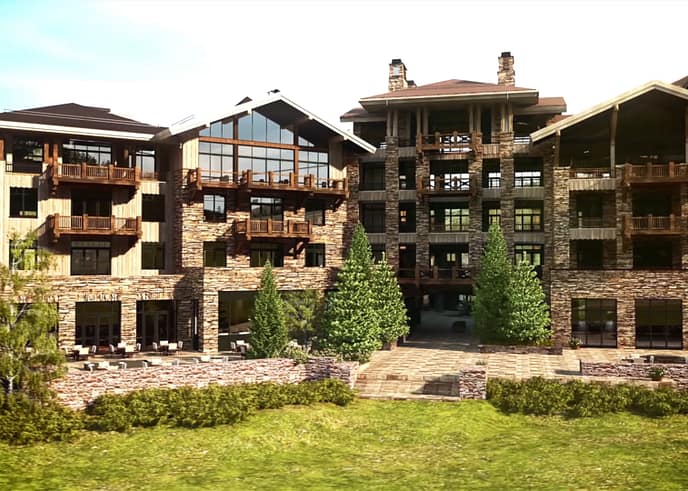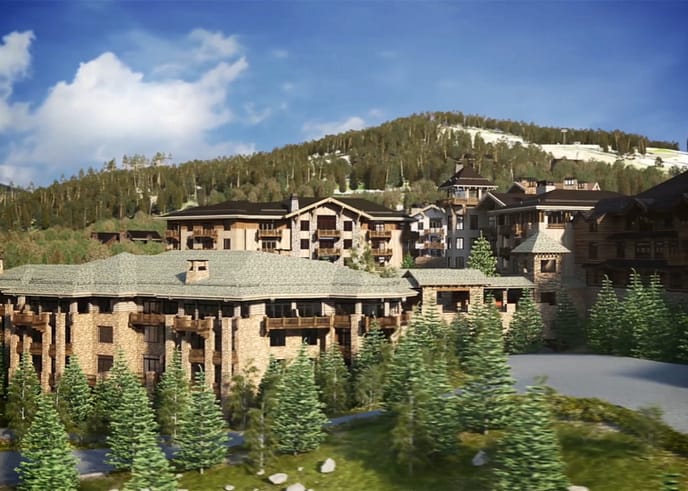Yellowstone Club
The Village
The Village is a 550,000-square-foot project that added 48 ultra-luxury residences to Yellowstone Club, an exclusive haven for skiers, golfers, and outdoor enthusiasts located in rural Montana. The Village also features a new spa, pool, fitness area, restaurants, parking structures, and full skier facilities.
Big Sky, Montana
Yellowstone Development
Hart Howerton
Jackson Contracting Group
550,000
Remote luxury with elegant amenities
The Big Picture
Immersed in the grand beauty of the Rocky Mountains, Yellowstone Club provides mountain charm with luxurious living and the ultimate in year-round recreation. The addition of The Village to the existing resort expand the amenities and adds a new parking structure with four new buildings to service the current ski base area and a planned gondola. The project features significant infrastructure additions and a new central utility plant (CUP) with energy efficient, water-based systems to serve both the new core buildings and the existing Warren Miller Lodge.
Ingenuity in Action
With hard work, ingenuity, and sound engineering, GE Johnson constructed the Yellowstone Club base village. While on site, our team faced many challenges, and developed unique solutions to complete the project in a timely and effective manner.
Since the jobsite is 75 minutes from the nearest metropolitan area, workers were bused in on six charter buses from our project office, called “The Hub”, in Bozeman, Montana. Due to the remote location, it was extremely difficult to get concrete to the site. The project team worked with Yellowstone Development, choosing to order more than 4,600 pieces of precast concrete from a trusted source in Colorado Springs, Colorado. This required approximately 1,800 truckloads to be driven to The Hub, where a crew was stationed 24-hours per day to receive the deliveries, setting a record for concrete placement in the Big Sky region. The choice for precast over cast-in-place netted the Owner extensive cost savings and shortened the project schedule by an estimated three months. The decision to use concrete instead of steel allowed the architect to incorporate higher ceilings in the design without making the building taller.
The Hub was also home to two pre-cast crews, mechanical contractors, and a pre-fabrication team. This allowed the precast concrete product to be shipped out to the job site without delay. The Hub also had an office space to accommodate the project team management.




The little details
- The chilled water system included two 255-ton centrifuge chillers and one 94 ton scroll (reclaim) chiller.
- Yellowstone Club is the first private club with its own mountain with 2,400 acres of skiable terrain.
- More than 100,000 cubic yards of dirt moved.

