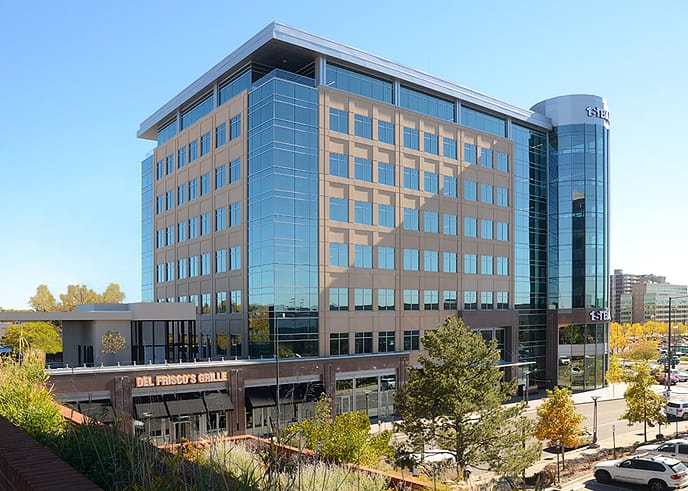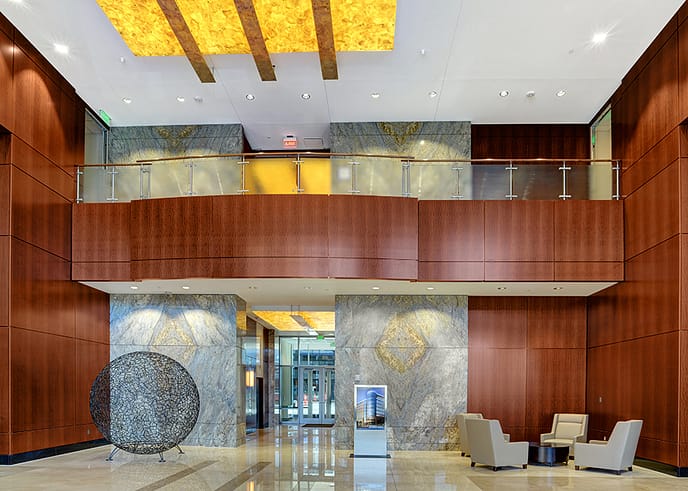100 St. Paul
A unique office/retail building matched with the top-tier amenities of the affluent Cherry Creek neighborhood.
Denver, Colorado
The Pauls Corporation
HKS, Inc.
315,000
State-of-the-Art Office Building
The Big Picture
Located in the heart of Cherry Creek North, 100 Saint Paul includes an eight-story Class A+ office tower and three levels of below grade parking. The building is situated directly adjacent to one of the busiest intersections in the city at 1st Avenue and Steele Street. Despite the logistical challenges, GE Johnson preplanned, coordinated, and executed the zero-lot line work successfully and safely.
The building has a 150,000 square foot, 3-story below-grade parking garage and features a 9,000 square foot outdoor amenity deck at Level 2.
Ingenuity in Action
The project required extensive logistical coordination to accommodate temporary and permanent dewatering of the site excavation, as well as coordination with the high traffic volume along 1st Avenue and Speer Boulevard. The predominant glass façade incorporates numerous architectural features including a small radius glass element and roof plaza areas. The building is designed to meet the specific design requirements of several corporate tenants.



The little details
- The main structural system for the building is a composite steel frame that incorporates a system of steel braced frames for lateral support of the superstructure.
- The structure was framed so that the rotunda and the offices/balconies at the northeast and northwest corners of the building are free of view-impeding columns.
- High-efficiency windows with low-energy glass helped the building achieve LEED Gold certification.

