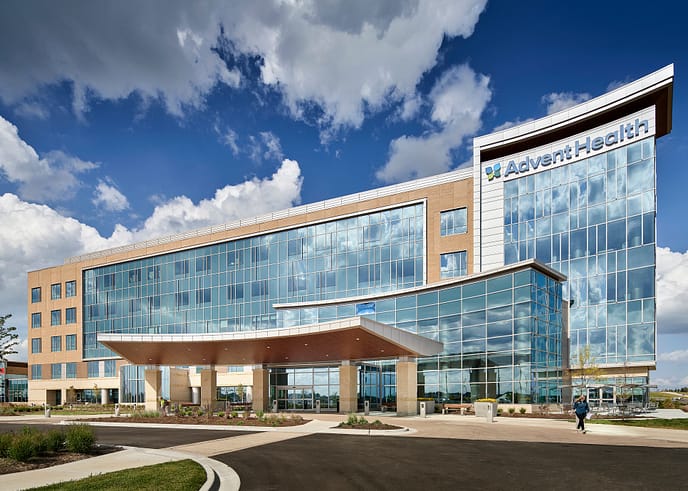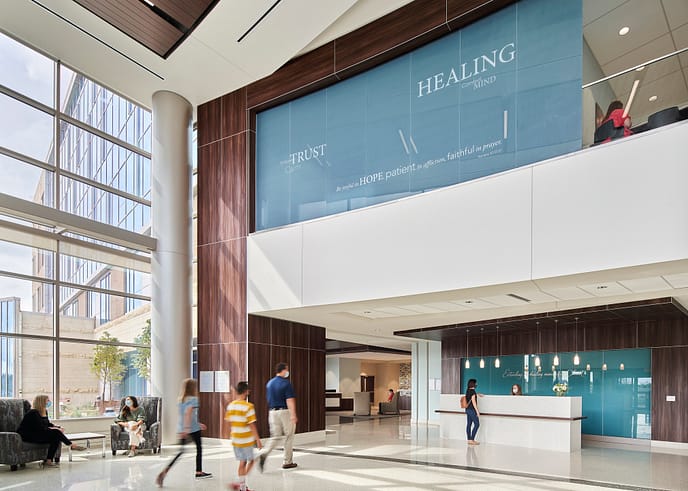AdventHealth
South Overland Park
The AdventHealth South Overland Park – Phase 2 Expansion included construction of a new 193,000 square-foot hospital and minor renovations to the existing emergency department.
Overland Park, Kansas
AdventHealth Shawnee Mission
HKS Architects
193,000
Bringing Whole-Person Health to the Community
The Big Picture
To meet the needs of the growing community, this 85-bed hospital includes a new birth center, cardiac care, surgical services, labor and delivery floor, sterile processing, food and nutrition services, a pharmacy, a lab, and an intensive care unit. The central utility plant (CUP) provides power, emergency power backup, domestic water, and heating and cooling water to the hospital and is sized to accommodate all further expansion needs. The 14.5-acre site includes 195 new parking spaces with the ability to add 102 more. GE Johnson completed the first phase in early 2017, which provided a 26,000-square-foot emergency department, lab, and imaging center.
Ingenuity in Action
Because of a change in building layout between schematic and detailed design phases, the team discovered rock 15 feet higher than expected based on the initial geotechnical engineering survey. Within 10 days of discovery, it was evident that the rock encountered in excavation was a significant issue that would not be resolved within a matter of days or weeks. The team resequenced site and building activities to allow work to continue on the opposite side of the site while rock breaking continued. In this instance, GE Johnson’s team acted with soundness of moral character, working as hard as possible to keep the budget and schedule intact for the owner. To keep critical path moving forward and avoid additional delay, the workflow for building foundations was resequenced four times as additional rock was discovered. Temporary shoring of the interior foundation wall was also provided to accelerate slab on grade activities so elevated decks could flow together rather than stair step.
In the end, over 12,000 cubic yards (CY) of rock was removed and crushed to make AB3 or hauled to the south side of the site. The team’s early response to the unforeseen condition during excavation showcases GE Johnson’s commitment to integrity and ingenuity. By putting in countless hours to brainstorm cost and schedule saving opportunities, and focusing on the owner’s best interests, the team was able to minimize the total cost and completely negate the schedule impact. Additional schedule acceleration was achieved by utilizing unitized curtainwall, instead of a stick-built approach, to dry in the building exterior faster and ensure interior build out remained on schedule per the critical path.








The little details
- Additional schedule acceleration was achieved by utilizing unitized curtainwall, instead of a stick-built approach, to dry in the building exterior faster and ensure interior build out remained on schedule per the critical path.
- The team expedited the concrete structure for levels three through six by utilizing a reinforcing splice system with specialized couplers offered by PS=Ø.
- GE Johnson collaborated with infection control risk analysis (ICRA) preventionists to ensure all practices met expectations. Over 100 employees participated in these trainings and worked together to ensure a safe jobsite.

