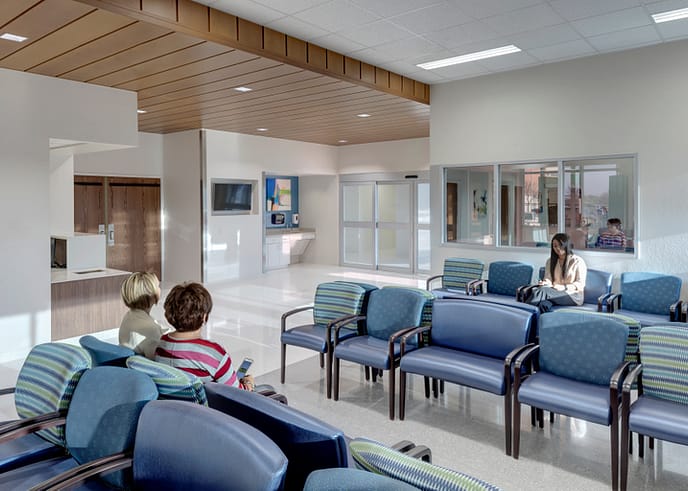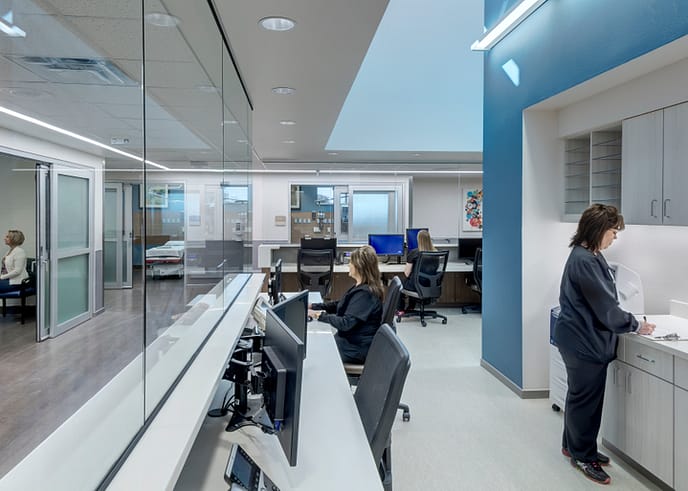United Regional Health Care System
Bridwell Center for Emergency Care
Wichita Falls, Texas
United Regional Health Care System
Cushman and Wakefield
Perkins+Will
55,576
Efficiency and comfort for healthcare
The Big Picture
The two-year expansion and renovation of the Bridwell Center for Emergency Care raised the bar for emergency healthcare in Wichita Falls.
The first phase included parking lot construction to facilitate the building addition, as well as utility enabling activities which completely replaced the entire hospital’s electrical and gas and relocated adjacent building’s sanitary sewer lines. Following the construction of the Emergency Department addition, the existing department was demolished, structure to structure, and rebuilt all while keeping a minimum of forty exam rooms open and ready for use.
The updated space and new construction provided the hospital with the opportunity to better meet the needs of the community served by the facility.The Center features a patient-focused design with separate intake zones for acute patients, added privacy, universal exam rooms and a 10-bed observation unit.
The completed facility includes 43 exam rooms, 10 clinical decision unit rooms, eight intake exam rooms, six rapid treatment rooms, two consultation rooms, and support spaces.
Ingenuity in Action
Throughout construction, the team was challenged with keeping the hospital operational while the expansion and renovation was completed. It was critical to keep the hospital functional at all times; unplanned outages or disruptions to service were unacceptable. The Emergency Department serves an average of 78,000 patients a year, and a reduction in volume was unfeasible. Accordingly, work was phased in order to allow for work to be completed away from patients, shifting temporary barriers and isolation equipment as needed to ensure patient safety and comfort.
On site, there was a transformer, electric feeder, Automatic Throw Over (ATO), and switchgear located where the parking lot was to be built; all services (plumbing, heating, electrical) had to be relocated for this lot. The team accomplished the relocation by coordinating with an electrical subcontractor to turn the power off for a 5-hour period at night using a generator for backup power. After this period, it was turned back on and the hospital began to run smoothly. Through constant communication and planning, GE Johnson was able to minimize the impact to services as much as possible, thus satisfying the expectations set forth by United Regional Health.



The little details
- Spring rains totaling more than 17 inches flooded the site during construction. Constant communication, lean scheduling, pull planning, and schedule acceleration kept this project on track.
- Average wait time was reduced from 85 minutes to 22 minutes.

