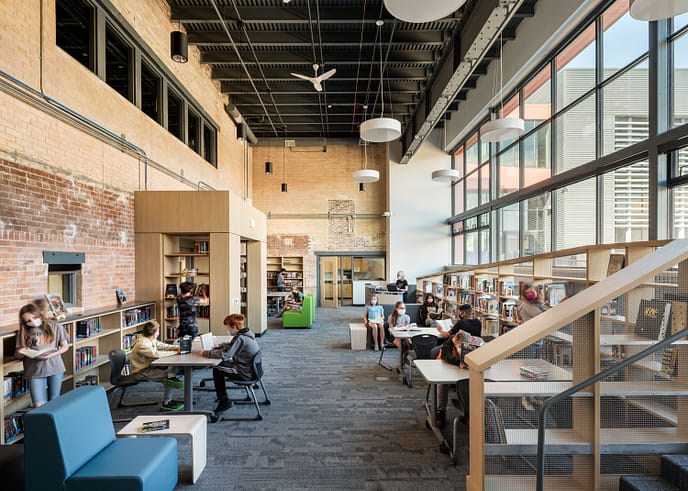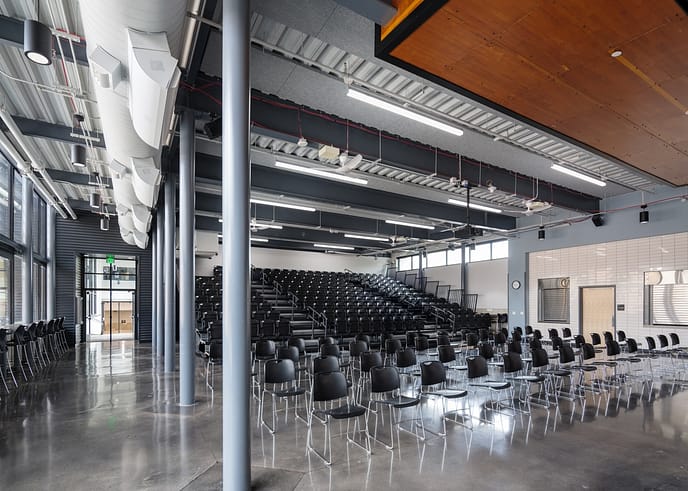Cañon City Middle School
Upgrading 100-year-old middle school in Cañon City, CO.
Cañon City, CO
Cañon City Public Schools Fremont Re-1
RTA Architects
122,592
History Meets Modern Day
The Big Picture
This design-build project was a phased renovation and addition to a facility originally constructed in the 1920s, with additions in the 1960s and 1980s. The upgrade was made possible by the BEST Grant and a successful bond initiative. This project involved the demolition of a two-story building that contained a gymnasium, auditorium, and the mechanical and electrical rooms.
The project also included the renovation of a 35,100-square-foot classroom building originally constructed in 1927; the renovation of a 10,650-square-foot gymnasium, and a new 30,600-square-foot steel and masonry addition. An 8,500-square-foot facilities shop and new mechanical room were built to better serve the faculty, staff, and students.
Ingenuity in Action
Clear and consistent communication with district and school officials, along with regular site walks with the facilities staff were necessary to safely operate on the occupied site. The team used a software platform to share information quickly and easily. While utilizing the software, field crews were able to access the latest drawings and released for construction (RFC) documents. Project engineers created dashboards to link files and folders, ensuring the crew, design team, and owners could make quick and informed decisions.





The little details
- The school meets the LEED Gold Version 4 certification standards and were completed on time and within budget.
- Brick from the original structure, along with pieces of the original gym floor, were incorporated into the new building and courtyard.

