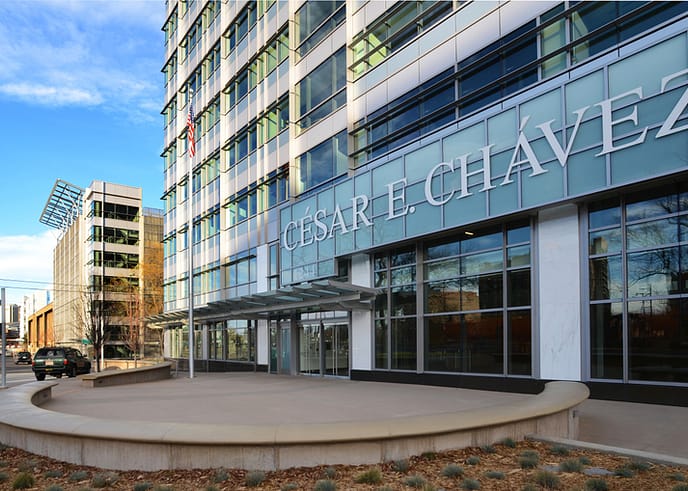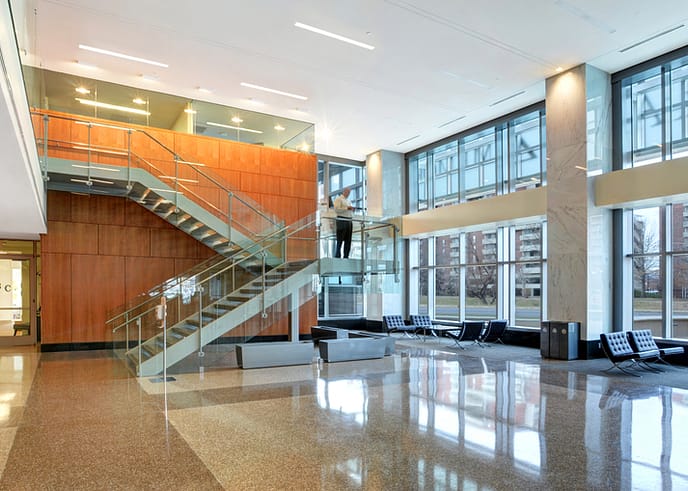Cesar E. Chavez Memorial Office Building Modernization
Denver, Colorado
General Services Administration
Tryba Architects
306,000
Setting the stage for modern office buildings
The Big Picture
The modernization of the building included a high performance green building renovation and modernization upgrade to the 10-story office building. Along with the exterior skin revitalization, each occupied floor was completely renovated to add floor to ceiling space, while also giving a much needed upgrade to interior systems.
In addition to the extensive work done on the office building proper, the adjacent (and badly outdated) parking garage was completely demolished to make room for a new parking structure to serve the facility. The garage is crowned by a 115k Photo-Voltaic solar sculpture. Designed to also add aesthetic value to the garage, the solar sculpture is expected to offset annual energy consumption by 5% and hot water energy use by 30%.
Ingenuity in Action
Once a non-descript federal office building, the Cesar E. Chavez Memorial Office Building was renovated into a state-of-the-art, high-performing “green” building with a LEED Gold certification. The exterior skin was replaced to include high efficiency glazing. To accomplish this task and ensure quality, our in-house team detailed a temporary wall system to act as the building’s exterior skin during the replacement of the permanent curtain wall.
A completely leak-free temporary wall capable of maintaining interior building temperatures that is mobile, reusable, and recyclable was created with 2D and 3D mockups of exterior wall components, as well as temporary partitions clad with ice and water shield and attachment details for installation of the new blast resistant curtain wall system. The innovative temporary panels and attachment details were critical to meeting schedule commitments and maintaining 100% occupancy and operations throughout the project. After the removal of the existing curtain wall, a high efficiency, state of the art curtain wall system was installed including high efficiency glazing and solar fins to maximize sunlight while fighting passive solar heat gain.
The results for the overall project included dramatic reductions in the number of project RFI’s, cost changes, late design changes, and schedule delays.




The little details
- Contractually obligated to provide a building that qualified for a LEED Silver rating, the team qualified the building for LEED Gold certification.
- A 115k photovoltaic system is installed on top of the parking garage.
- The demolished parking garage was five inches from a three-story wall and exterior staircase of an adjacent school building.
General Services Administration

