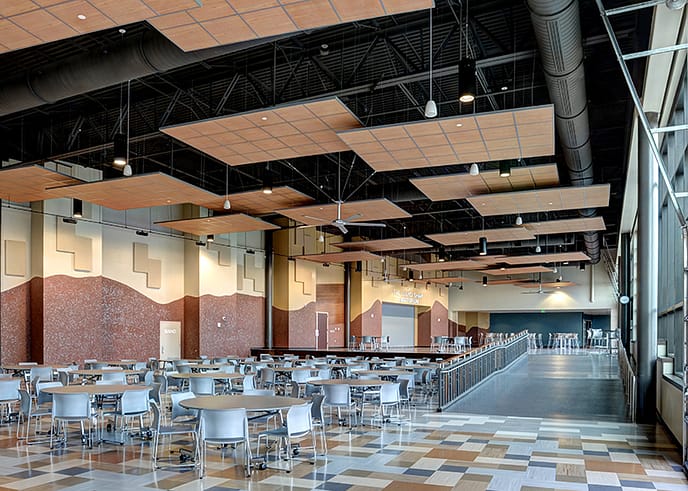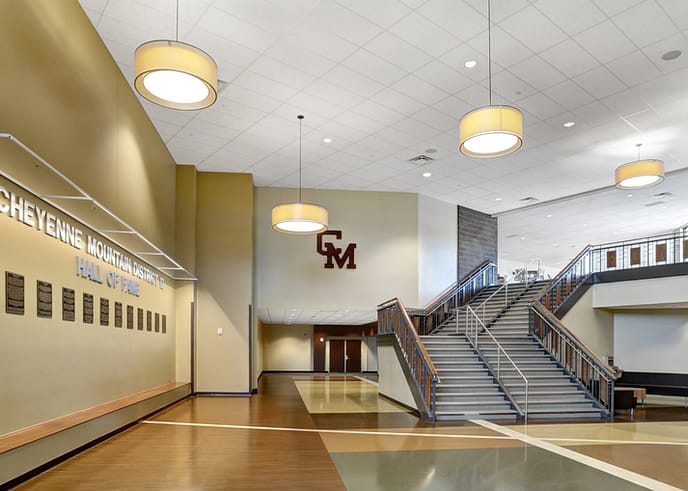Cheyenne Mountain High School
Expansion and Renovation
This was Cheyenne Mountain School District 12’s largest single investment in decades – a monumental undertaking which was completed while school was in session.
Colorado Springs, Colorado
Cheyenne Mountain School District 12
CRP Architects
142,000
Investing in student success
The Big Picture
The Cheyenne Mountain High School Expansion and Revision included the modernization of classroom and administrative spaces, the creation of a dedicated academic wing, the enclosure of the campus for security reasons and a comprehensive overhaul of the architectural language of the school to match the excellence of its students.
The first phase of the project involved the relocation of the varsity baseball field and the construction of new administration offices, counseling spaces, math and science classrooms, a new cafeteria and kitchen. The second phase required extensive demolition and the renovation of the library, common area, locker rooms, and the addition of air conditioning to the auditorium.
Ingenuity in Action




The little details
- During construction, modular trailers were set up onsite to accommodate 24 classrooms for art, socialscience, and English classes.
- Much of the newly constructed space – including the new cafeteria, academic pods, and social corridors – was created in order to be adaptive to the school into the future.
- Several features of the historic campus – including native rock walls and wooden outdoor awnings – were so central to the school’s identity that they were deemed crucial to the new facility.

