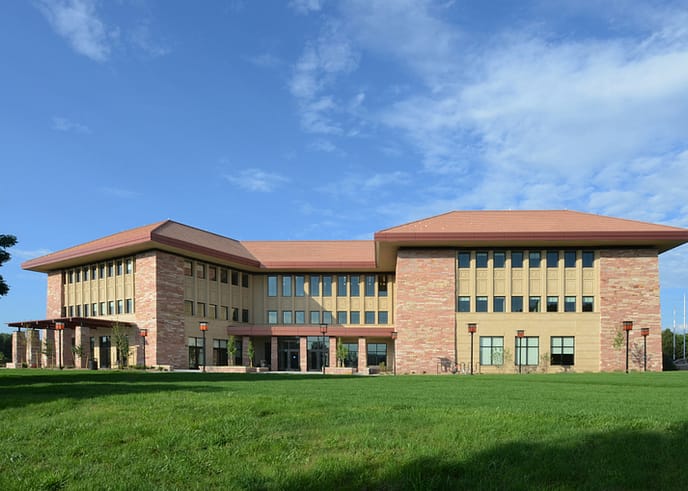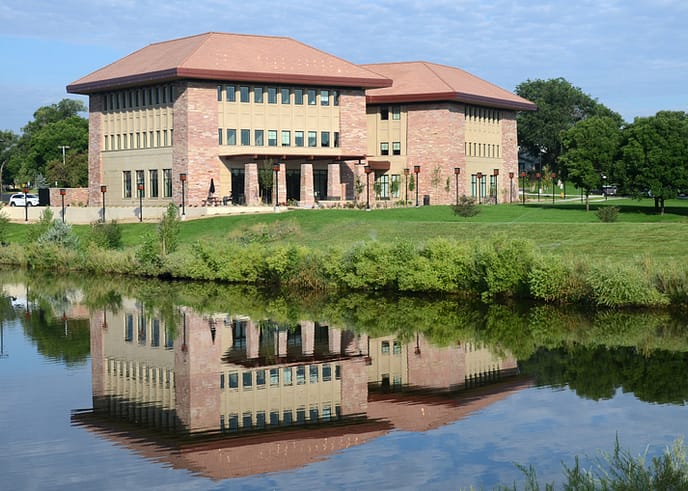Colorado Christian University
Leprino Hall
Leprino Hall was the first new building in Colorado Christian University’s 2012 master plan for campus improvements. The three-story building features classrooms, offices, and a large multipurpose room.
Lakewood, Colorado
Colorado Christian University
Davis Partnership Architects
43,000
Twenty-first Century Learning
The Big Picture
As the first phase of the Colorado Christian University campus master plan, Leprino Hall provides the school with a large, versatile new academic building. It features collaborative spaces and a multipurpose room capable of hosting 200 students, which can be partitioned as necessary. In addition to offices, it also has six classrooms that can accommodate 60 students each, and another four that provide learning spaces for 40 each.
Ingenuity in Action
Integrating input from craft workers into the critical path method and utilizing Lean principles ensured the building was completed on time and ready for faculty and students at the beginning of the fall semester.



The little details
- The steel used in the construction of Leprino Hall weighs more than the Statue of Liberty.
- Nearly 3,000 plants and trees were used to landscape the hall.

