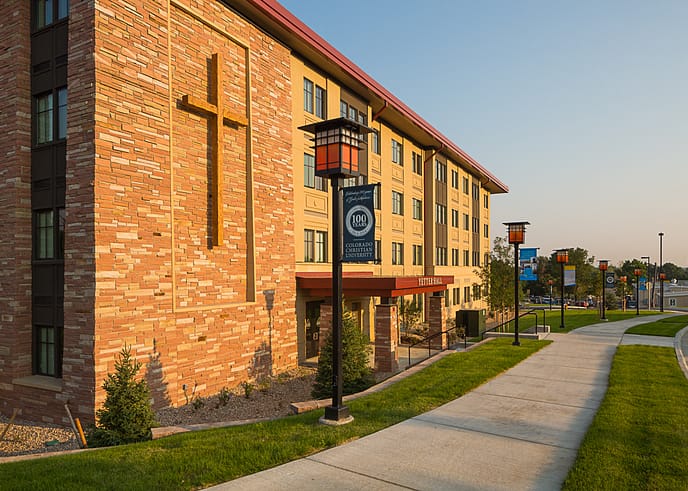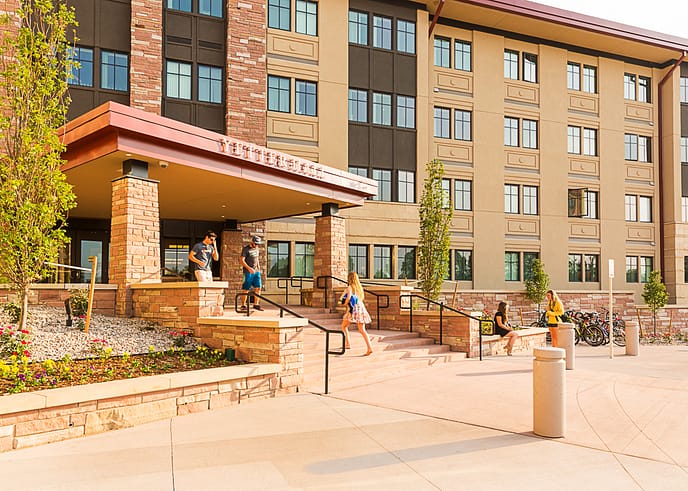Colorado Christian University
Yetter Hall
This 21st Century residence hall offers 52 apartment-style units and 300 beds.
Lakewood, Colorado
Colorado Christian University
Davis Partnership Architects
101,000
Academic & Social Collaboration
The Big Picture
Students entering Yetter Hall are met by a lobby filled with lounge spaces, study nooks, and other amenities. Drawing students together and encouraging collaboration and social activities was a primary objective in the design of the four-story residence hall. Outside each four-unit cluster is a “living room” space that provides a place for informal gatherings, collective study, and interaction, along with a full kitchen and a washer and dryer. The ratio throughout the hall is one full bathroom for every two beds. It was designed to be a 21st Century residence hall with common areas for students to study and socialize, plenty of storage, and an outdoor greenspace.
Ingenuity in Action
The team successfully completed the project three days ahead of schedule after less than 12 months of construction while amidst numerous rain events. Materials used in building the hall included metal stud framing and a prefabricated, pre-engineered panelized system called Prescient. The Prescient structural system enabled the team to complete the structure on a tight schedule, and most importantly, in time for the start of the new semester.



The little details
- Rain impacts for 23 out of 25 days drove options for schedule recovery. Multiple weeks were saved through overtime work and by executing a plan to export all saturated soils and soil stock pile.
- More than $800,000 in savings was accepted through cost studies on materials.
- Since 70% of learning occurs outside the classroom, living room pods directly outside each apartment’s private living space provide informal space for studying and interaction, and are fully integrated with various technologies to accommodate today’s scholars.

