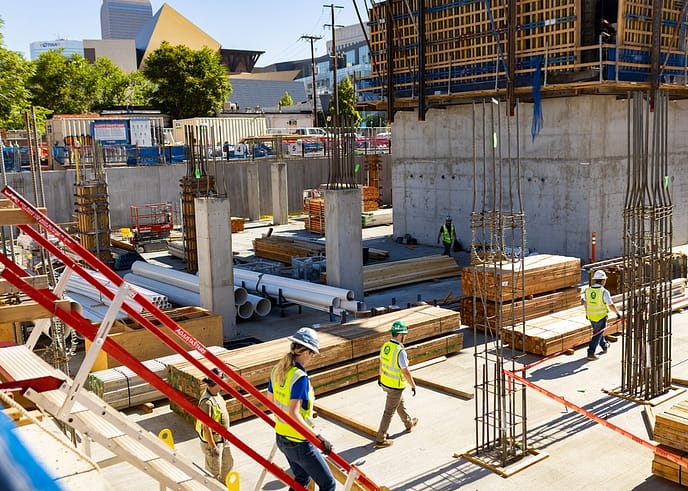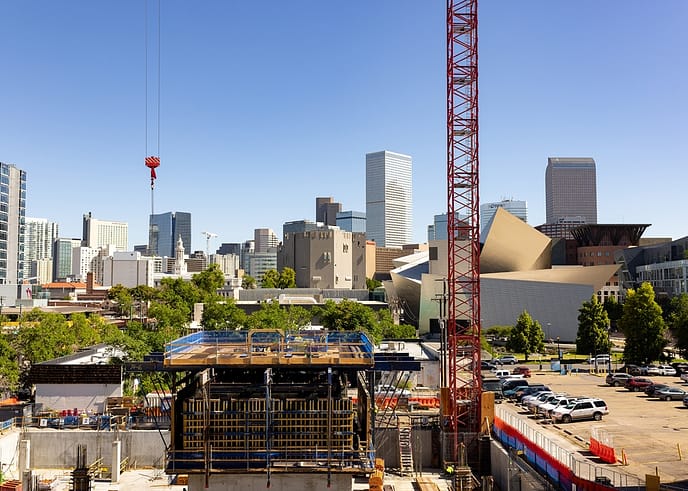Dryden Apartments
This 19-story mixed-use building includes 420 luxury apartment units and retail space in a post-tensioned, concrete frame tower.
Denver, Colorado
Lennar Multifamily Communities (LMC) LLC
Davis Partnership Architects
688,000
Gold Standard Living in the Golden Triangle
The Big Picture
This $170 million upscale apartment project is surrounded by local landmark amenities like the Denver Art Museum, Civic Center Park, the Denver Central Library, the United States Mint, the Clyfford Still Museum, the Kirkland Museum of Fine & Decorative Art, and more. The project will offer a place for residents to live, work, and play, as the 420 units are designed to incorporate distinct luxury amenities centered on a great location and community.
Besides a stunning view of the beautiful Front Range and bustling Capitol Hill area, the building will provide retail space, below-ground parking, rooftop amenity decks complete with a pool and spa, a sky lounge with stunning mountain and city views, fitness center, concierge services, stainless steel appliances, a bike shop, and more. The luxurious units – ranging from affordable single bedrooms to extraordinary penthouses – are within walking distance of the abundance of culture this eclectic neighborhood provides.
Ingenuity in Action
This project is being constructed twenty feet from the historic Evans School, which was built in 1904. Extreme care and planning went into the early design of the earth retention system and tieback locations, including review of original blueprints, forensic investigations, and collaboration with the Evans School owner and architect. During mass excavation, continuous seismic and vibration monitoring were utilized to ensure that construction operations did not impact this historical structure.
After reviewing shop drawing requirements for elevator pit depths versus the contract document details, the project team identified an opportunity to raise the bottom of elevator matt slab foundations approximately 12 inches at each of the elevator cores. This recommendation and the subsequent design adjustments ensured that the foundation systems were above the water table. This early planning and execution by the GE Johnson team minimized costs carried in the dewatering allowance.
With zero lot line construction and restrictions on construction right-of-way usage imposed by City of Denver, the project team creatively developed a tower crane plan. Ultimately, the cranes were placed within constraints of exhaust shafts at corners of the building. To accommodate one of the tower cranes, the exhaust shaft design in the northwest corner was enlarged slightly through collaboration with the design team. Through early planning and coordination, the project team was able to modify the earth retention system, relocate overhead power lines, and work through structural design changes. This approach mitigated additional floor block-outs in the concrete which would have been costly comeback work and added additional owner risks for additional and unforeseen street closure costs.






The little details
- Located just south of downtown and directly west of Capitol Hill, the Golden Triangle is one of Denver’s oldest neighborhoods.
- To improve speed to market, the project team proposed a phased occupancy approach for Evans West. This includes an early turnover of the leasing and retail spaces on level 1, another turnover for residential units through level 14, and a final turnover for all units up to level 19.
- Aptly named, the Golden Triangle area is shaped like a triangle with Colfax Avenue as the north boundary, Speer Boulevard to the west and south, and Broadway as the east boundary.

