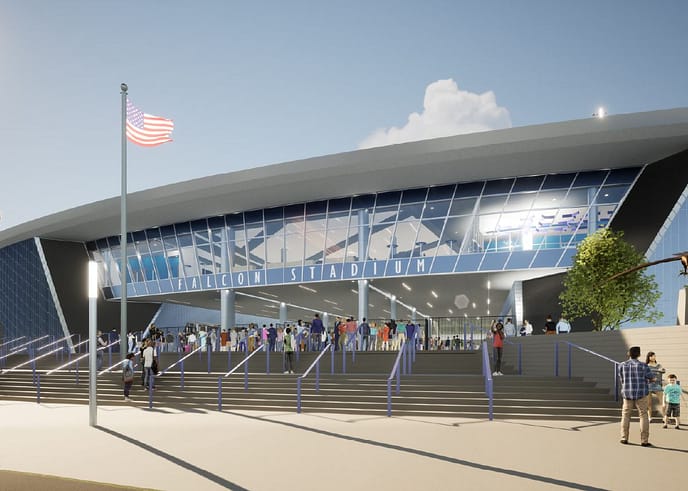U.S. Air Force Academy
Falcon Stadium Modernization
The Falcon stadium east concourse is getting a new and improved feel to give fans a premium experience.
Colorado Springs, Colorado
U.S. Air Force Academy
HKS, Inc.
89,500
A state-of-the-art Falcon fan experience
The Big Picture
The modernization consists of replacing the existing east concourse with the new East Club, featuring 1,200 premium seats and a state-of-the-art, club-level experience. The project includes a modern and efficient entrance, a heritage plaza, open-air hospitality decks, enhanced food and beverage options, updated restrooms, new merchandise areas, and a ticket office. The East Club will provide panoramic views of Falcon Stadium during athletic competition, special events, and corporate gatherings.
Ingenuity in Action
This phase starts the complex integration of the new master plan for the stadium. It faces many construction and logistical challenges where to ensure the stadium is accessible and open for football games, graduation, and other events. The east concourse will be the new focal point for the stadium.

The little details
- East Club members will enjoy a private VIP entrance on gamedays with a welcome desk, elevator, and escalators.
- The club interior will feature a large dining area, two bars, various buffet lines, Air Force Football legacy displays, and two roof decks.

