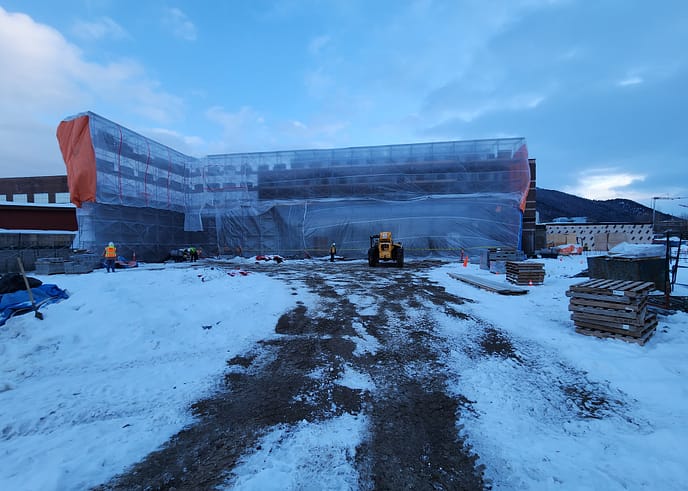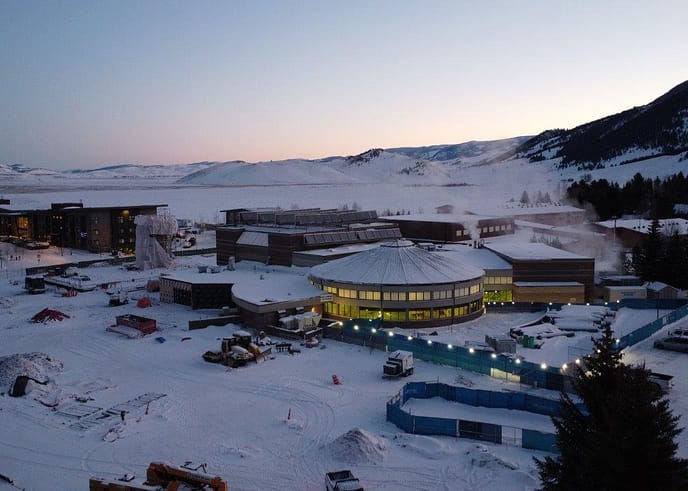Teton County/Jackson
Recreation Center Expansion
Originally built in 1994, this renovation and expansion of the Teton County recreation center meets the growing needs of the town.
Jackson, WY
Teton County
Perkins & Will
46,000
Elevating recreation in Jackson
The Big Picture
This 38,000-square-foot addition includes a new gymnasium with an indoor elevated running track, climbing gym, multi-purpose cardio and exercise equipment studios, and daycare facilities. The 3,000-square-foot outdoor projects include a zero-depth splash pad and patio, a recycling collection facility, and the extension of King Street across the west side of the project, including relocation of site utilities.
The recreation center project includes the 5,000-square-foot renovation of existing office spaces, and addition of newer office spaces, meeting rooms, and consultation spaces.
GE Johnson is providing self-perform work for the demolition, concrete, rough carpentry, specialties, and doors and hardware. Our self-perform work includes all foundational work and a large portion of the demolition. The area is prone to labor shortages due to isolation and having a solid group of skilled, multi-dimensional craft in the area helped GE Johnson differentiate itself in the market and get the project work completed on time.
Ingenuity in Action
GE Johnson worked closely with the Town of Jackson and the recreation center team to ensure public safety throughout the renovations and within a restricted space with town lifeline utilities. The entrance and lobby to the existing recreation center were relocated to accommodate the construction work. The south parking lot was sequenced for completion by the end of summer to provide a close and safe parking area for recreation center patrons during the winter.


The little details
- The original foundation system was intended to be a helical pier but during testing it was determined that the soil was not suitable for this type of piers. The drilling subcontractor was able to make a quick pivot and provide a micro pile design and mobilize equipment and materials so that the schedule impact to the project was only one week.
- The project gained attention with the upgraded amenities including an indoor climbing facility, as well as a much-needed children’s facility for a splash pad.

