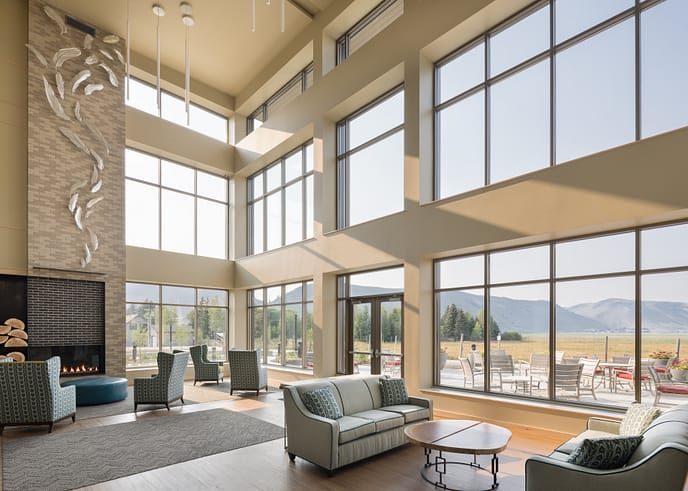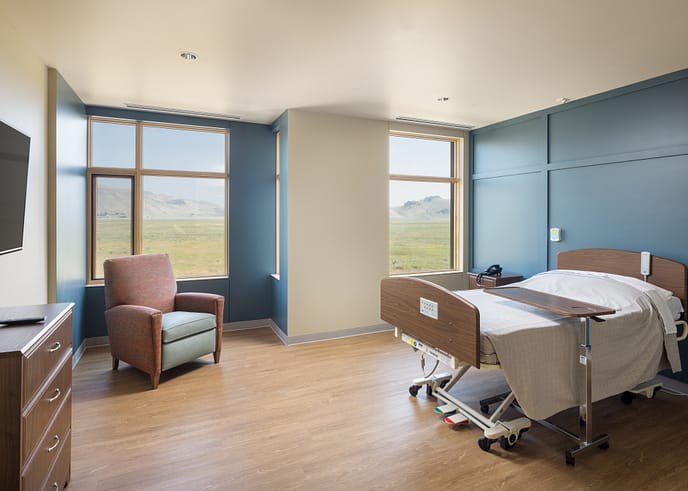St. John's Health
Sage Living
Sage Living skilled nursing facility offers the only program in the region for long-term care of elderly clients.
Jackson, Wyoming
St. John's Health Foundation
AndersonMasonDale Architects
72,000
Efficiency and comfort for healthcare
The Big Picture
The Sage Living complex occupies the northwest corner of the St. John’s Medical Center, on the edge of the National Elk Refuge. The facility features 72 beds, long-term care neighborhoods, a memory support neighborhood, as well as a 11,000-square-foot town square for reception, staff offices, and dining and culinary services. A 6,000-square-foot basement was constructed, providing ample space for central services, laundry, and storage. This center replaced the old five-star St. John’s Living Center facility. At the time of construction, it was the only program in the area to provide long-term nursing care with private rooms, specialized Alzheimer’s and dementia support, and an acute physical and functional rehabilitation program for those recovering from injuries and illnesses such as strokes, traumatic injuries, COPD, and heart failure.
Ingenuity in Action
Along with some cold winter months, the project’s complex shoring plan presented some challenges. The multifaceted process took two months to coordinate and two months to execute:
- A 15-foot basement wall was built, and the plan called for dirt to be placed on one side of the wall.
- The team realized they needed a dual-situation shoring plan to allow the foundation to be backfilled prior to having the required slab-on-grade and deck-slab poured.
- Soil engineers determined the soil could be 1:1 instead of the traditional 2:1.
- Geofoam was used in the east and west wings of the facility as backfill to continue operations before concrete was placed in the basement.
- Temporary shoring was placed in areas that needed backfill first.
- Excavation stayed open in the few areas not being worked on to control costs.
This up-front planning and ingenious approach led to solving the shoring issue and successful pours of the slab-on-grade and deck-slab.






The little details
- Our project team ensured the residents continued to have unobstructed views of the Elk Refuge during construction.
- The center will house a 16-bed transitional care unit for patients requiring short-term rehabilitation to help better introduce them back into everyday life.
- The living center is being built as a household model, one of the best practices in long-term care and skilled nursing.

