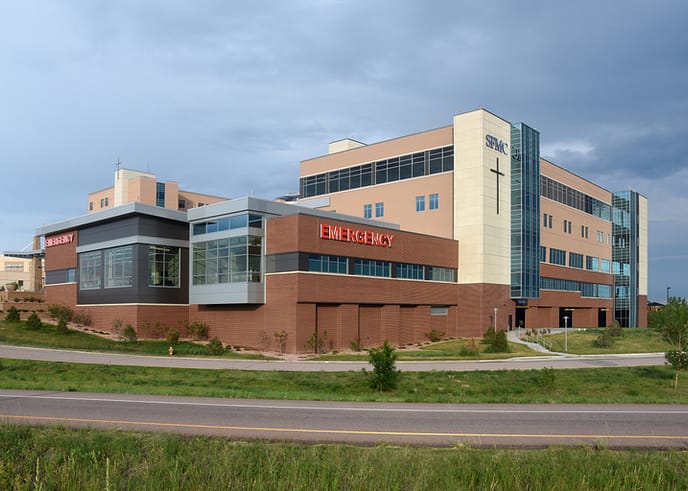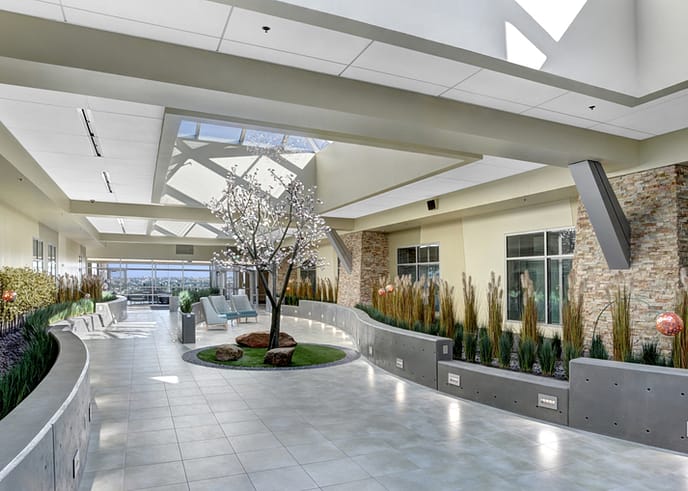Penrose-St. Francis Hospital
Medical Center Expansion
This expansion is a large-scale addition to the existing campus, enabling the hospital to serve a rapidly growing patient population.
Colorado Springs, Colorado
Penrose-St. Francis Hospital
RTA Architects
168,580
Serving the Community
The Big Picture
This new addition to the existing St. Francis Medical Center (SFMC) campus meets a growing need for Emergency Department (ED) and Neonatal Intensive Care Unit (NICU) services in the Colorado Springs area. It encompassed 168,580 square feet of new construction across a four-story expansion. The first floor ED consists of 29 exam rooms and six observation rooms, with intake and SuperTrack patient segmentation spaces. The second floor adds four new operating rooms and post-anesthesia bays, support space, and shell space for future expansion. The third floor includes a wellness garden, NICU expansion that more than doubles capacity for baby care, and antepartum rooms. The fourth floor is devoted to mechanical space.
Ingenuity in Action
One of the keys to the success of this IPD project was co-location. Having the various teams together in a common workspace improved comradery, sped up and streamlined communication, and eliminated the siloing that can often occur on construction projects.
The project team implemented something called “What if…?” This program allowed team members to submit suggestions for improving safety, quality, and production. A review panel met regularly to consider the suggestions and to select the ideas to be implemented, empowering anyone on the jobsite to speak out and contribute to the project.
Utilizing the IPD method, the team completed the project 57 days ahead of schedule and approximately 4% below the construction estimate.



The little details
- This was one of the first Integrated Project Delivery (IPD) projects in the State of Colorado. It required continuous and detailed collaboration with the client, design team, and other stakeholders.

