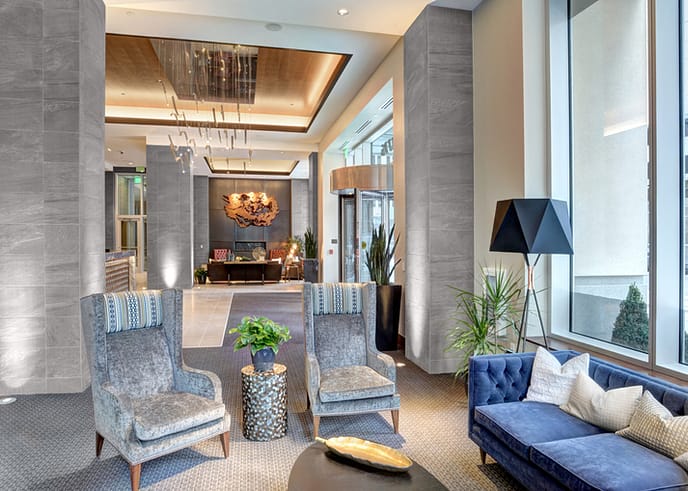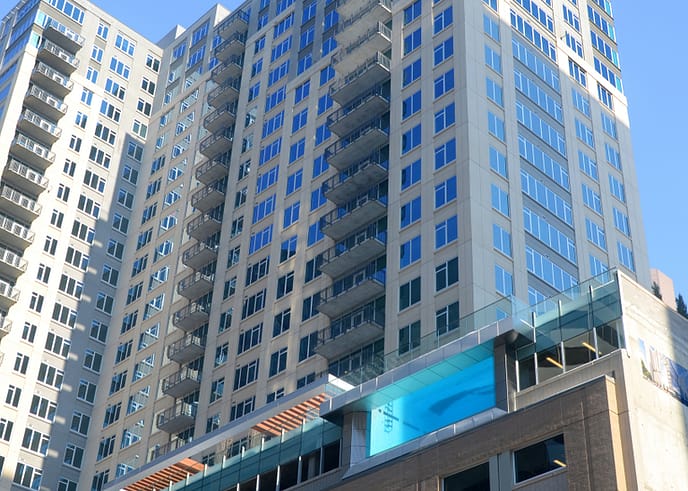The Quincy
Located in the heart of downtown Denver’s Central Business District, The Quincy spans three-quarters of a city block and consists of a 28-story luxury apartment building, including ground-floor retail and a seven-level parking garage, which is topped off with an 8th-floor amenities deck.
Denver, Colorado
Shea Properties
Davis Partnership Architects
645,000
Luxurious living
The Big Picture
The Quincy includes a wide range of apartment sizes – from sensible studios to generous penthouses. The showcase of the amenity deck is a transparent swimming pool with a 25-foot by 10-foot underwater view pane cantilevered over the edge of the building, as well as hot tubs, outdoor kitchens, fire pits, and green space. Adjacent to the amenity deck is a state-of-the-art exercise room, yoga studio, business center, and various club rooms. Dog spas, bike storage, and a ski/bike maintenance room are also available to residents.
In all, The Quincy is 645,000 square feet – 10,820 of which is street-level retail – and has 359 apartment units! Topping out at 337 feet, it is the tallest building that GE Johnson Construction Company has built to date.
Ingenuity in Action
As the cast-in-place building was nearing structural top out, crews below began preparing to install the main focal point of The Quincy: the pool. Eight stories above street level, a glass-sided sky pool hovers at the building’s edge on the amenity deck.
Included within the structural shotcrete walls of the pool are 30 LED lights that are coordinated to correspond to the LED lighting at the front entry of the building. This lighting scheme, which runs from levels one to eight, illuminates Curtis Street and brings a sense of youth and vibrancy to the neighborhood of Denver’s Central Business District.
After months of early coordination with trade partners and designers, the installation of the iconic pool included coordinating two different and compatible waterproofing systems. The pool glazing, which was manufactured in Osaka, Japan, required compatibility testing of the Shin-Etsu three-part epoxy caulking and the Hydrotech waterproofing. Now proven at The Quincy, this compatibility of materials will be the standard for subsequent pool designs across the region.





The little details
- Pedestrian and worker safety were paramount in this urban project location and was addressed with a dedicated lane for project deliveries and robust traffic control plans.
- Brick from old row houses from the turn of the Century was found during excavation.

