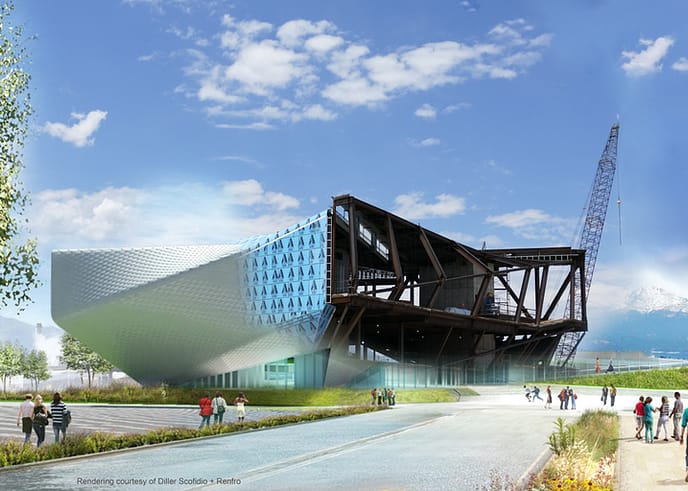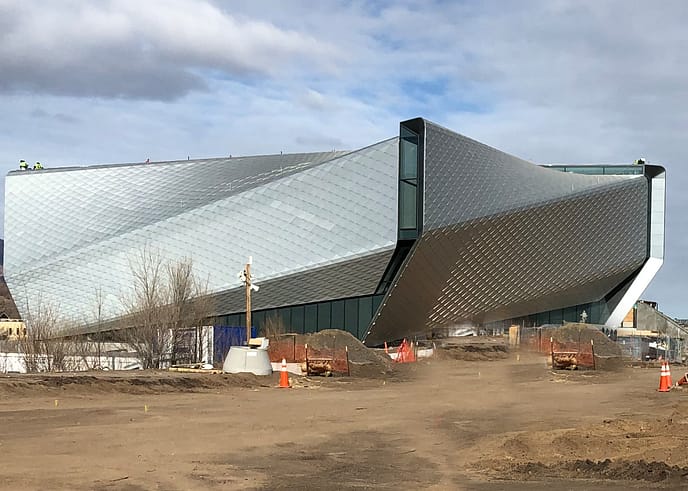U.S. Olympic & Paralympic Museum
The U.S. Olympic and Paralympic Museum, located in Colorado Springs – America’s Olympic City – is recognized by the United States Olympic Committee as the official showcase of Team USA, and featuring memorabilia, interactive displays, and much more.
Colorado Springs, Colorado
United States Olympic Museum
Diller Scofidio + Renfro, Anderson Mason Dale Architects
65,000
Capturing the Olympic spirit with a museum to match
The Big Picture
Conceptualized by the design team of Diller Scofidio + Renfro, and Anderson Mason Dale, the U.S. Olympic and Paralympic Museum draws its inspiration from the physical motion of the athletes it enshrines. The four-story, 65,000 square foot structure organizes its galleries, auditorium, and administrative spaces around a common atrium; guests arrive and are transported to the top of the museum via elevator, where they are greeted with stunning views of Pikes Peak and the foothills of Colorado Springs. From there, they wind their way around the spiraling exhibit halls, tracing the history and legacy of Team USA.
Ingenuity in Action
The design of the Museum presents a number of challenges, owing mostly to the complex structural system and interlocking exterior shell which gives the museum its distinctive appearance. To complete this unique design, GE Johnson incorporated a 3D point cloud which was integrated with the virtual mode.
Integrated work plans were developed with subcontractors to define every aspect of each construction activity. Outside, the Museum is covered in more than 9,000 individual diamond-shaped anodized aluminum petals that interlock to form a single, beveled surface with integrated drainage channels. As each petal is unique, the specific details of every panel were independently analyzed within the model in order to assure proper installation and performance.
Following the construction of a full scale mockup onsite, GE Johnson and all subcontractors developed a plan which allowed for off-site prefabrication to expedite the schedule and improve quality control. After delivery, each petal was checked against the point cloud to verify accurate installation.






The little details
- A 20-foot tall mock-up was erected onsite to test exterior skin installation sequences.
- A low-speed, high-volume air handler was installed in the basement before structural steel and weather protection could be placed.
- Visitors are greeted by a magnificent view of Pikes Peak when they exit the elevator on the 4th floor.

