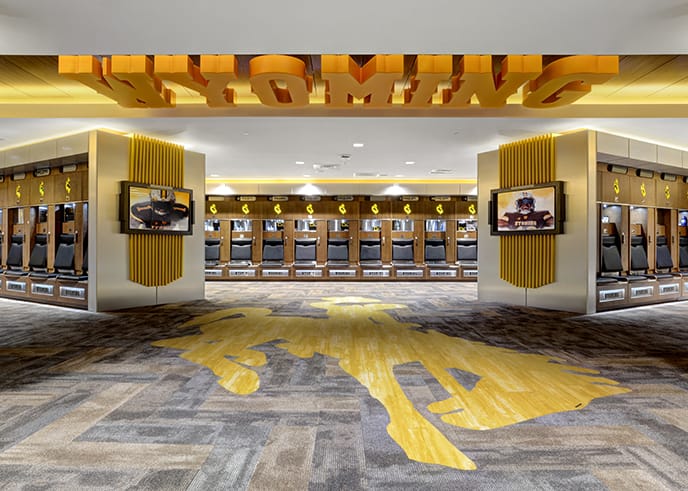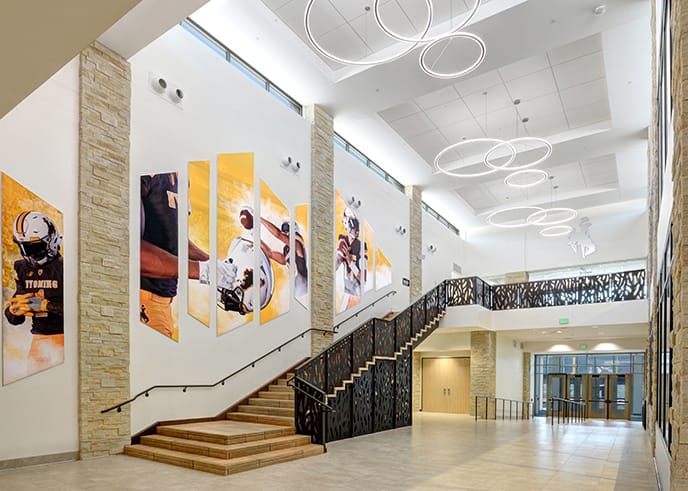University of Wyoming
Mick and Susie McMurry
High Altitude Performance Center
Sitting just 50 feet north of the University’s War Memorial Football Stadium, this renovation of the existing athletic center and addition make the Wyoming Cowboys one of the most competitive teams in the Mountain West.
Laramie, Wyoming
University of Wyoming
Pappas & Pappas Architects +
DLR Group
119,000
A championship-caliber athletic center
The Big Picture
An additional 71,000 square feet was added to the University of Wyoming’s existing athletics facility. Inside the building, a hyperbaric chamber for altitude-controlled training, a new 12,000-square-foot weight room, an auditorium style squad room, new staff and player locker rooms, recovery plunge pools, food preparation and service areas fitted with a new 2,000 square foot kitchen, coach/student offices and study areas, and two new second level balconies which overlook War Memorial Stadium.
The Rochelle Athletic Center, the existing 48,000-square-foot facility, was renovated to include upgrades to the Olympic weight room, sports medicine/therapy areas, and various study/meeting rooms. The finished project combines the new additions and the Rochelle Athletic Center.
Ingenuity in Action
The exterior of the High Altitude Performance Center needed to be completed in nine months – in time for the season opener. Since it would be visible in nationally televised football games, it was important for the building to represent the entire campus, incorporating elements of the campus’ Romanesque Revival architecture. With time-conscious planning with structural engineers, the team built a steel-frame structure and ordered the masonry needed for the sandstone exterior, which is only produced at one quarry in the nation.
In nine months, the UW High Altitude Performance Center team was able to install 361 rammed aggregate piers, 525 tons of steel, 130 tons of rebar, 4,000 cubic yards of concrete, and 32,000 square feet of masonry materials to be ready in showcasing the University’s new building to the country. Because of the immense effort of the team, exteriors were able to be completed eight days before the game!





The little details
- Sandstone was hand-sorted and cut to achieve the ashlar pattern.
- Heaters were used to warm the winter soil so concrete could set and cure.

