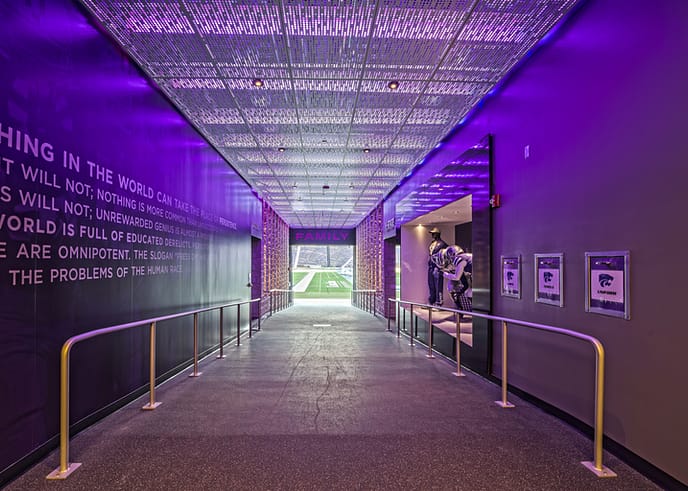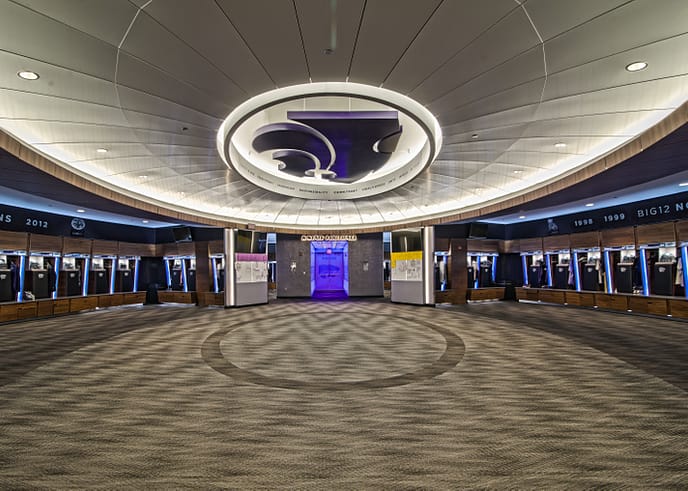Kansas State University
Vanier Family Football Complex
The Vanier Family Football Complex at Bill Snyder Family Stadium includes a weight training room, locker room, complete hydrotherapy and wellness programs, a large team auditorium, coaches’ offices, and new north end zone seating. Go Wildcats!
Manhattan, Kansas
Kansas State University
Populous
Mortenson Construction
155,000
K-State football transformed
The Big Picture
Originally built in 1972, The Vanier Family Football Complex at Bill Snyder Family Stadium honors the Vanier family for their contributions to K-State athletics. The addition includes a Student Athlete Enhancement Center that facilitates the very best in academic and support services for K-State student-athletes from 16 sports.
The new training complex, attached to the stadium, includes expansive spaces, bold graphics and state-of-the-art equipment. A grand, four-story atrium leaves a memorable first impression and is accessible from all levels – including the main concourse.
An expansive new Strength & Conditioning Center more than doubled the current footprint with multi-level height ceilings, natural lighting and a built-in plyometric ramp. An all-new Sports Medicine Center added hydrotherapy equipment and the latest in student-athlete training and recovery resources.
Also added was a team theater, along with a customized and centrally-located locker room, multiple student-athlete lounge spaces and expansive meeting rooms. The entire top floor is dedicated to the football program, including offices and meeting rooms, with a private balcony outside of the coaches’ offices displaying incredible views of the field and stadium.
The North Stadium Expansion provided a much-improved game day experience for the grass-roots, K-State fan base and a more intimidating atmosphere within the fully-enclosed seating bowl. Enhanced sightlines, deep seating treads and direct stadium access are among many welcomed improvements to K-State fans.
Ingenuity in Action
The Vanier Family Football Complex was initiated with a fast-track design schedule. To ensure the design progressed and was not outpacing the budget, the project team established bi-weekly update meetings to inform the design team of the current budget trends. These meetings offered an opportunity for the team to communicate updates and changes in the design and how it related to the budget to the project consultants and architects. Working with the design team and consultants was a lean practice which prevented re-work for all members of the team.
Ultimately, the team’s ability to finish early and under budget was predicated on a “project first” mentality. Nearly 1,700 workers pushed through freezing temperatures, torrential down pours and 60-hour work weeks to ensure the K-State Family would return to a new-and-improved stadium in time for the fall football season.
Leveraging advanced VDC technologies throughout the project enhanced planning, decision-making, collaboration, coordination, and prefabrication. 4D models were utilized during the best value trade partner selection process to ensure every contractor visually understood the scope of work, which in turn improved pricing and planning.
Prefabrication and offsite assembly was critical. Precast exterior walls were fully constructed on the ground in large sections and flown into place in lieu of traditional stick framing; and all ductwork, conduit, and piping was fabricated off site.







The little details
- The project staffed a safety professional for every 20 team members provided by each subcontractor to support the Zero Injuries Safety Program.
- Even the custom lockers were built off-site and assembled in the field to enhance production and efficiency and included custom ventilation.

