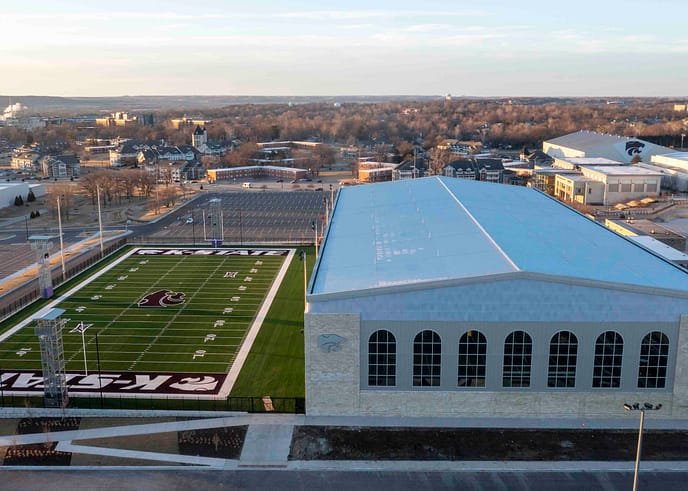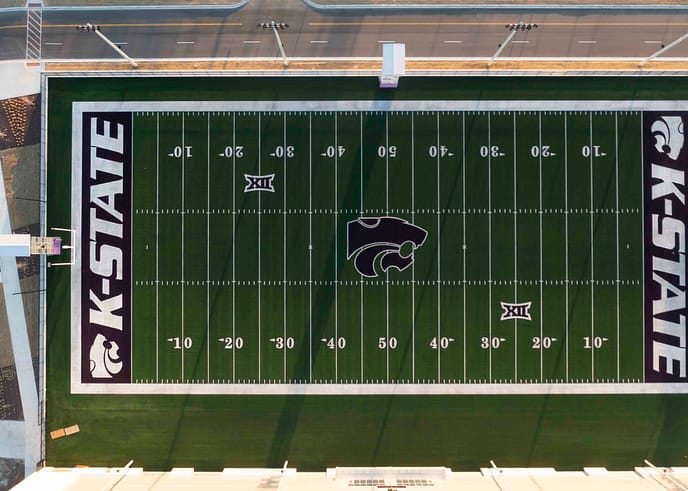Kansas State University
Shamrock Practice Facility
Game changing indoor and outdoor practice fields to enhance Wildcat athletics.
Manhattan, Kansas
Kansas State University
HOK Architects
125,000
Practice makes perfect
The Big Picture
The new Shamrock Practice Facility includes a full-sized indoor football field, indoor storage spaces, training rooms, viewing platforms, and lobby space. Adjacent to the indoor practice facility is a full-sized outdoor football field, new concrete concourse and storm drainage system, ticket canopies, apparel store, and resurfaced parking lots.
The facility is located on the northeast side of Bill Snyder Family Stadium and directly accessible to the Vanier Family Football Complex and the football stadium, allowing enhanced convenience and year-long operational efficiency. The space includes a full outdoor turf practice field and a 130-yard indoor turf practice field. The limestone exterior matches the current stadium and campus architecture for a seamless look.
Ingenuity in Action
Towards the middle of the project, the project team crafted a plan to turn over most of the jobsite to Kansas State University Athletics for the first football game of the season. The initial turnover included the ticket booth, new concrete concourse, ticket canopies, and the entire parking lot. Procurement of site buildings and utilities that surround the building were sequenced first to encompass the 20 acres span of the site.
Due to the constraints of condensing the storage space once the parking areas and concourse were turned over, steel was erected in larger sections using two cranes. This created a safer, more productive environment by reducing the amount of material handling, on-ground building and hoisting of roof sections. The project team and trade partners also coordinated storage space by limiting the materials delivered to the site or by storing them offsite.




The little details
- Six types of exterior skin – three different types of limestone, which match the surrounding buildings. Stone on metal panels, stone on concrete masonry units (CMU) walls, and stone on DensGlass and metal framing makes up the first three types of exterior skin. The building also has exposed insulated metal panels and polycarbonate.
- Large overhead doors lead to the inside and outside practice fields, combining the fields for seamless practice. The observation platform also overlooks the inside and outside fields.
- Existing site utilities including storm sewer were all upgraded with new larger concrete pipes and maintenance holes and tied into the new North Campus Corridor (NCC) project. Over one mile of underground utility piping was installed.

