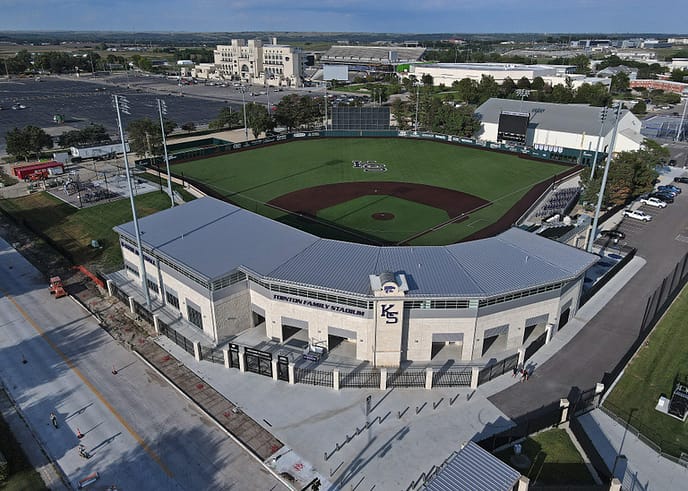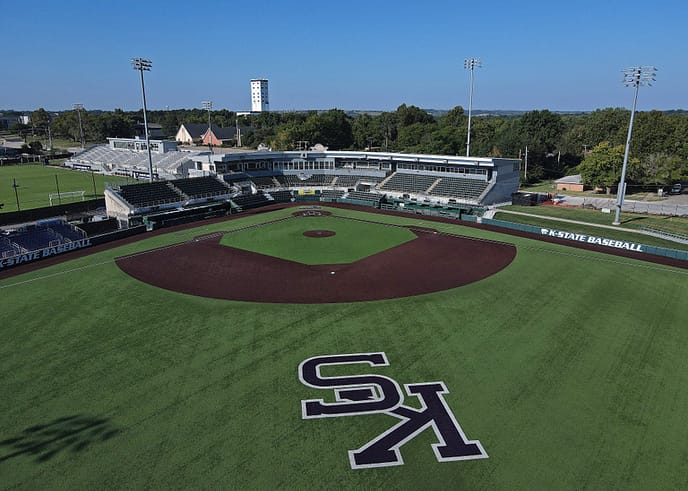Kansas State University
Tointon Family Stadium & Buser Family Park
An updated exterior façade for Tointon Family Stadium and new clubhouse and office complex for baseball complement the new 1,400-seat Buser Family Park soccer facility.
Manhattan, Kansas
Kansas State University
BG Consultants
43,000
Wildcats get a fresh new look
The Big Picture
Tointon Family Stadium now boasts a new facade and roof, as well as an expansive new clubhouse along the third-base grandstand. The two-story clubhouse and office complex more than triples the space of the original stadium for areas used by the student-athletes and coaches. Housed on the ground level that connects to the third-base dugout are the locker rooms, a meeting room and video theater with lounge seating for 40, a players’ lounge, a dedicated fuel station for nutritional needs, a sports medicine and rehabilitation zone, and expanded laundry and equipment storage areas. Overlooking the field above the third-base grandstand on the second level are the coaches’ offices, a conference room, and coaches’ locker room.
The Tointon Family Baseball Stadium’s exterior has a fresh look that features the existing and distinctive K-State limestone façade with the addition of metal roofing and accent glass panels to match the soccer facility. The stadium concourse was expanded and covered for the comfort of the fans and a new ticket office, which serves both baseball and soccer, built between the stadiums.
To top off the project, the press and suite level was gutted and remodeled with all new finishes and furniture while the popular Giller Family Club was enlarged, and the original balcony walkway enclosed to provide greater comfort for donors and fans.
The K-State Women’s Soccer team finally has a place to call its own, Buser Family Park. Before this stadium, the new Division 1 team had to use other facilities for locker rooms and office space. The stadium consists of a new building with locker rooms, designated physical therapy areas, a players’ lounge, coaches’ offices, team meeting rooms, and more.
The Buser Family Park building also took on the K-State limestone façade, creating a unified look and feel for the Wildcats.
Ingenuity in Action
The Soccer & Baseball stadiums both were constructed at the same time, which had alternating seasons and time constraints. With the projects being immediately adjacent to one another with shared access roads, new entry points were added to strategically control the crowd flow from parking lots and allow for construction to take place.
For Buser Family Park, the project team had multiple milestones prior to final completion. The team coordinated a phased turnover to meet the milestone dates and allow the stadium to be occupied with fans. Phase one consisted of all exteriors, stadium seating, and the press box. This phase was completed on time with the three-month early addition of the Club Suite. Phase two was scheduled to be complete following the season and focused on the remainder of building the locker room, physical therapy rooms, offices, fuel station, player’s lounge, and equipment management areas. Due to the previous phase work and coordination, phase two was completed over a month early and allowed the K-State seniors to have a big send off for Senior Day.
The Tointon Family Stadium did not have a straight-forward structural schedule when compared to the soccer stadium. Construction could not start until the Baseball season was over to allow for complete interior demolition, seat demolition, building tie-ins, and roof demolition. During the waiting period, most foundations and utilities were completed along with the complete replacement of the existing lighting to the latest Musco LED sports lighting. This was completed in the first month of construction, requiring upfront coordination and procurement of the lights.
The building’s existing roof was cut into sections and removed with a crane and dismantled with machinery on the ground. When demolishing all ceilings, an existing sub roof and other unknown structures were encountered. The team laser-scanned the entire building interior and reworked the BIM modeling to work around the issues. Due to the tight site, the team had the slab-on-grade engineered to act as a crane pad to erect precast and structural steel.















The little details
- Families can now enjoy the Sidlinger Family Playground, which is enclosed by protective netting, on the third-base side.
- The Tointon Family Stadium locker room displays unique ceiling lighting shaped as stiches on a baseball.

