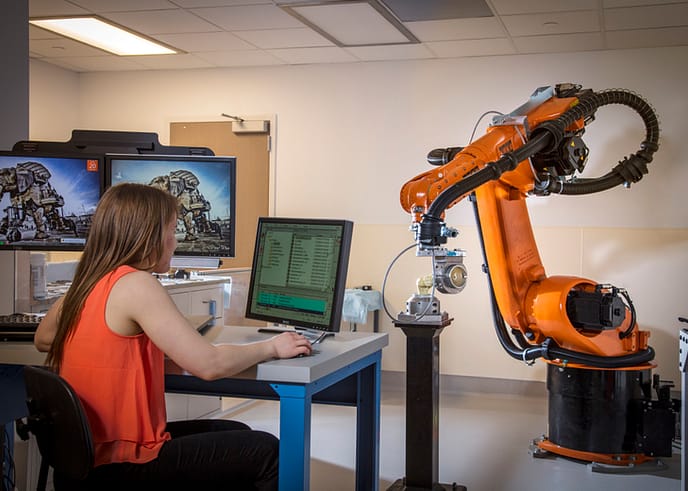Vail Health Hospital
West Wing Expansion and Renovation
In addition to a 56-bed hospital and level III trauma center, this hospital also serves as a preeminent sports medicine facility for a full continuum of care including medical research, surgical care, and rehabilitation for patients from around the globe.
Vail, Colorado
Vail Health
Project One Integrative Services
Heery International
81,500
Expanding mountain healthcare
The Big Picture
The West Wing Expansion and Renovation Project involved the renovation of five levels of the existing facility as well as 25,000 square feet of new clinical, rehabilitation, and research laboratories for the world-renowned Steadman Clinic and Steadman Philippon Research Institute (SPRI) laboratories. The building’s footprint was also expanded for a new conference center, patient drop off area and canopy, new patient and staff support areas, new mechanical and electrical plant equipment, and a new data center to support hospital operations.
This project included reconfiguring existing space in addition to the expansion. On the first level, the Howard Head Sports Medicine Center (HHSMC) was expanded and the existing Colorado Mountain Medical (CMM) clinic was overhauled to become the new Steadman Philippon Research Institute (SPRI) offices. On levels two and three, significant renovations were accomplished in the Progressive Care Unit, Intensive Care Unit, and Surgery Prep and Recovery rooms. Many private patient rooms were added as well.
Ingenuity in Action
Logistically speaking, the West Wing Expansion and Renovation project was one of the most challenging endeavors GE Johnson has ever completed. One of the biggest challenges was coordinating the intricate sequencing required to maintain hospital operations without disruption, particularly for the fourth floor addition above the existing third floor surgery unit. To mitigate the project’s disruption to hospital operations, the project team hosted two method of procedure (MOP) meetings per week to review construction activities with the owner and hospital personnel. The MOPs were routed through the hospital and communicated to hospital staff. Ultimately, the team developed more than 500 MOPs, which resulted in zero days of hospital downtime for the critical surgery and other administrative operations.
Expanding the building’s footprint meant extending the support structural columns an additional five to seven feet below existing footers. To top it off, the largest of the three columns needed to support 275,000 pounds. Both of these structural changes needed to be completed without disrupting operation. Through a collaborative effort with owner stakeholders, the engineer of record, and members of the design team, a superior solution was developed that cost half of the original plan estimate with minimal disruption to the existing operations.
The fourth floor addition involved building a new mechanical penthouse above the existing rooftop units, connecting the new mechanical and electrical infrastructure to existing facilities, and decommissioning the old units – all while continuing operations in the surgery unit on the third floor below, throughout the process. Four new air handling units, a new chiller, a new emergency generator and an updated Simplex alarm system were installed for the West Wing project. Once the existing MEP equipment was removed, the Steadman Clinic medical research facilities were then be installed on the fourth floor.




The little details
- The renovated facility incorporates proven healing elements including natural lighting, private rooms, and views of nature.
- The new BioMotion Lab allows scientists to study human movement in real time, with the goal of improving patient outcomes by measuring the success of clinical treatments.

