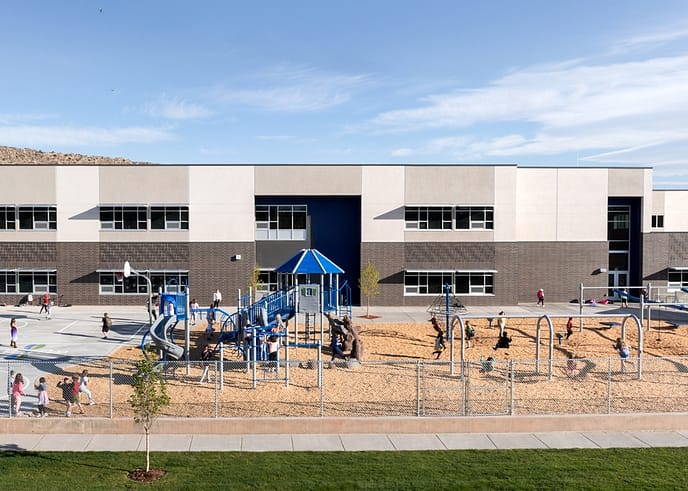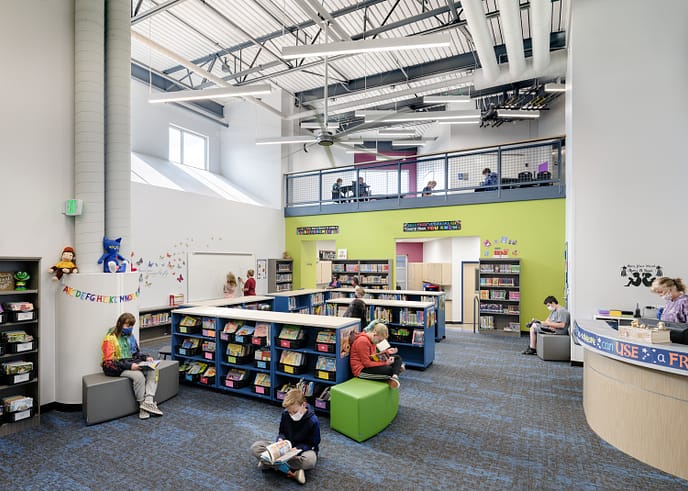Washington Elementary School
This rural renovation and expansion project replaced a 69-year old school that serves 300 students.
Cañon City, CO
Cañon City Public Schools Fremont Re-1
RTA Architects
44,000
Building Learning Communities
The Big Picture
The project was completed in two phases with the new school construction occurring immediately adjacent to the fully functioning existing school. Phase one of the project consisted of constructing the new school, while phase two focused on the demolition of the existing school and the completion of the site development work. The site consists of several playground areas, outdoor teaching elements, and other features geared toward community interaction and event participation.
The classroom design for the new school is centered around learning communities. Each learning community consists of two grades, a learning common, teacher collaboration space, small group spaces, and teacher storage. The art space is strategically located next to the library to allow for cross-pollination of activities between the two. The commons are the heart of the school and will also act as the hub or entrance space for the media center, music room, administration, and kitchen serving area.
Ingenuity in Action
Once the Washington Elementary students and staff started operating in the new building, the outdoor parameters and access to the school were assessed to ensure the public’s safety. Completion of the site utilities, sitework, landscaping, and playground areas were priority while school was in normal operation for the semester. These measures allowed everyone to have a clear understanding of expectations and daily operations throughout the entirety of the project.




The little details
- All major building elements were placed into a Building Information Model (BIM) that utilized clash detection to investigate, change designs, and address issues accordingly.
- The elementary school was delivered at the same time as a new middle school in the district.

