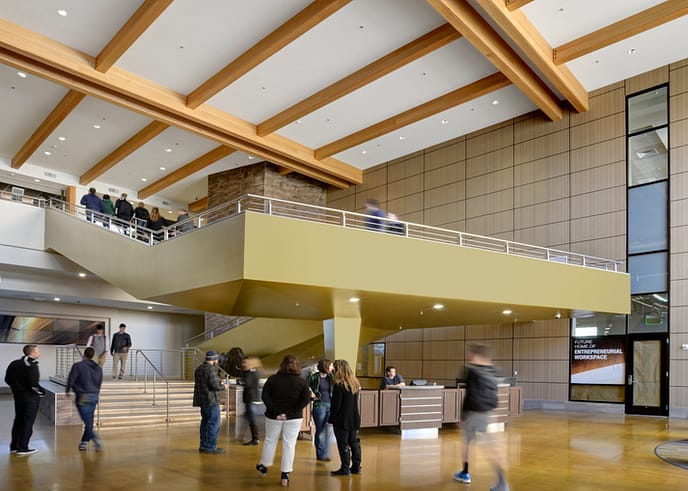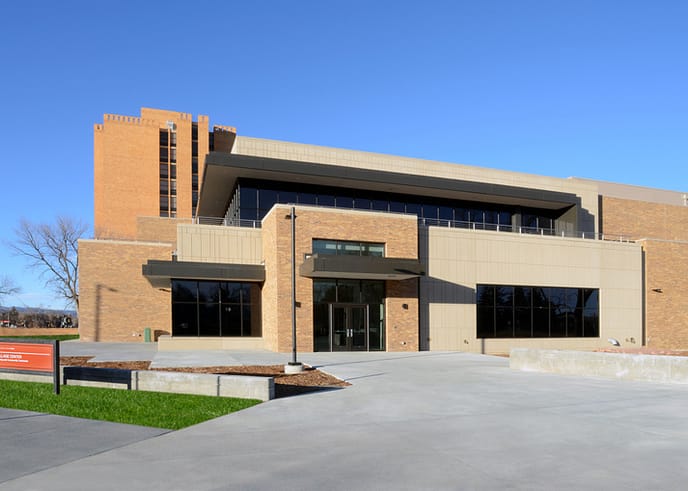University of Colorado Boulder
Village Center - Dining and
Community Commons
This facility features multiple restaurants, indoor and outdoor gathering spaces, and many other resident life, housing, and dining services.
Boulder, Colorado
University of Colorado Boulder
KSQ Architects + Bakersgroup
100,000
Gateway to an historic campus
The Big Picture
In a response to student feedback and a desire to replace the outdated Darley Commons, the original building was demolished in 2015 and GE Johnson began construction on this highly visible new facility. The Village Center serves as the gateway to the CU Boulder campus, providing 100,000+ square feet of space where students can enjoy a variety of restaurants, as well as study and social spaces. During months when classes are not in session, the facility is also used to house visiting conference attendees.
Ingenuity in Action
Throughout the lifetime of the project, the team sought out and implemented a number of innovative solutions which drove value into the project and benefited the University of Colorado. One such example is the use of precast concrete, rather than cast-in-place concrete in places. The project required a utility service tunnel under the first floor to connect to an existing tunnel outside the building; originally the design called for this portion of the work to be completed as a cast-in-place concrete tunnel. Recognizing the potential cost and schedule advantages of an alternate method, our Design-Build team recommended building the tunnel out of precast culvert sections to save time on installation of the tunnel and allowing for backfill to commence sooner. Coordination had to happen earlier in the design process to meet the procurement requirements of the precast, but overall saved approximately 4 weeks on construction of the tunnel, thereby delivering immediate tangible value to the University.






The little details
- Electrochromic glass in the curtain wall allows the owner to digitally control the amount of UV light coming through the glazing.
- A greenhouse adjacent to and viewable from the dining area that demonstrates farm-to-table is a key innovative feature of the building; also cooling systems directly above the salad bar keep the air chilled so produce on display stays crisp and fresh.
- Beetle kill wood and recycled Coke bottles were incorporated into dining furniture.
- LEED Platinum certification
Housing and Dining Services

