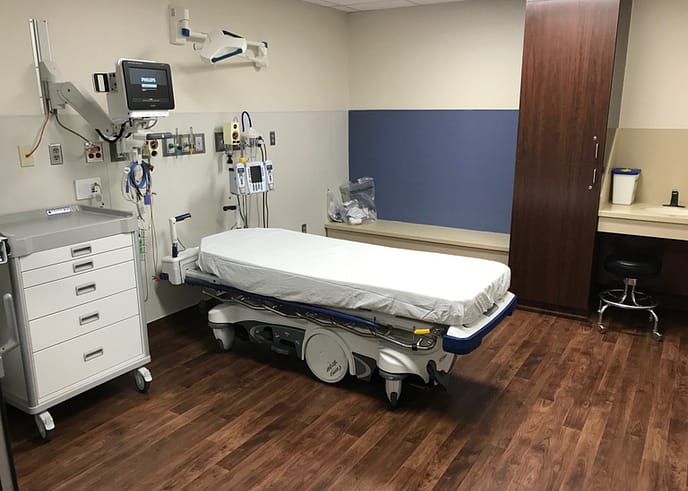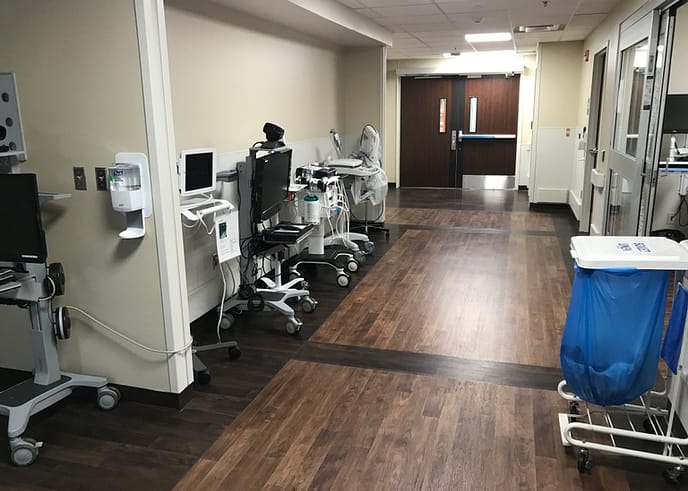Duncan Regional Hospital
ED/ER Renovation
This expanded, upgraded, ultra-modern facility will equip the hospital to better serve their community’s growing need for medical services in Duncan and the surrounding communities.
Duncan, Oklahoma
Duncan Regional Hospital
ADG
32,000
Compassionate & Exceptional Care
The Big Picture
Originally designed and built in the early 1960s, and expanded and renovated several times over the last 55+ years, Duncan Regional Hospital’s (DRH) emergency department’s was in desperate need of an upgrade and complete rehabilitation. Over the course of the past 50 years, annual patient load grew from 4,000 to 38,000. To better serve the growing population, the triage and treatment areas of the emergency department were redesigned to improve workflow, significantly decreasing the amount of time from patient arrival to receiving care, improve upon infection controls, and increase patient privacy. The ambulance bay and the helipad have been enlarged and relocated, serving to increase hospital capacity and EMS efficiency. To ensure that the hospital could fully function throughout construction, the project schedule is completed in six phases, each strategically timed and planned to prevent disruptions with hospital operations, EMS arrivals/ dispatches, the surrounding public roads and way finding, and annual flu season influx.
Ingenuity in Action
The team installed four new replacement chillers into a 60-year-old central plant. In order to accomplish the task, an internal overhead hoist mechanism was used to properly lift and move these massive pieces of equipment into a tight space. The overhead steel beam was left in place for any future maintenance, allowing for easier and more efficient work to be done.


The little details
- Due to the COVID-19 pandemic, five additional exam rooms were converted into negative air isolation rooms, making a total of seven Iso NEG-AIR exam rooms capable of handling infectious patients.
- New helipad constructed to replace existing helipad. The new location provides better and more convenient access to the emergency department for Medi-Flight patients brought to the facility.
- The Hospital requested to always have a minimum of 14 emergency exam rooms open during the typical flu season, which was met through creative scheduling and phasing of construction activities.

