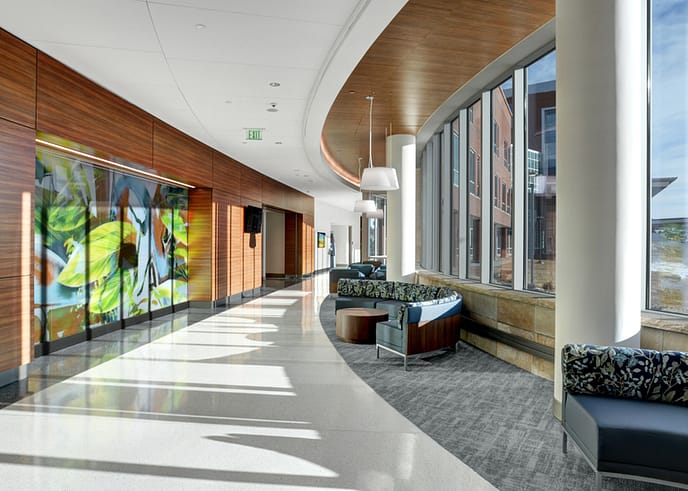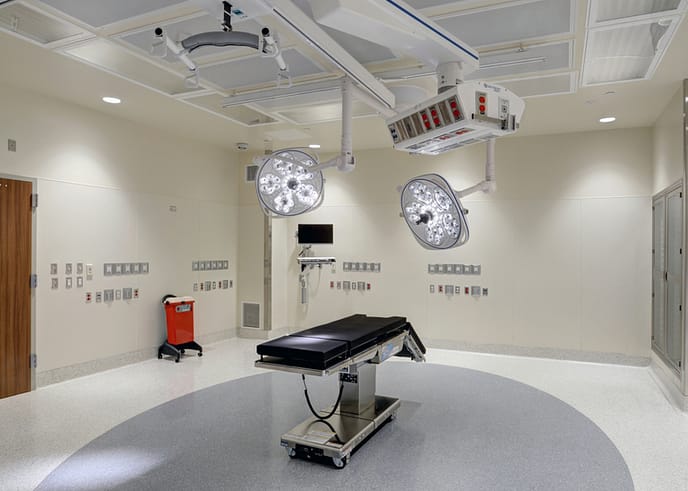UCHealth Memorial Hospital North
Expansion and Renovation
This four-story hospital tower meets a growing demand for healthcare services in Colorado Springs.
Colorado Springs, Colorado
UCHealth
EYP, Inc.
162,000
Expanding patient care
The Big Picture
This major expansion of UCHealth Memorial Hospital North brought new women’s care and birth center services, including 10 examination rooms, two ORs, 24 post-partum rooms, a well-baby nursery, six OB treatment rooms, eight oncology exam rooms, a CT scan room, a laboratory, and 14 infusion rooms. The project also included renovation of several thousand square feet of existing space containing a lab, pharmacy, sterile processing, food and nutrition, imaging, and emergency services.
Ingenuity in Action
The project team found a Level 01 foundation wall protruding above the Level 00 recessed foundation. This was a challenge for getting the structure erected without extending the project schedule.
Our team collaborated and decided to use a Tensar retaining wall, which is commonly used for highway construction. It was easy to install and a low-cost alternative to sheet pile walls.
The Tensar retaining walls were installed in front of the Level 00 permanent concrete foundation walls, allowing for backfill of the foundation without applying a lateral load, which would have required temporary shoring or sheet piles. The Tensar wall ultimately became part of the permanent foundation backfill, resulting in a time saving alternative to shoring or sheet piles and keeping the project on schedule.







The little details
- The site experienced a torrential rain that dumped more than two inches of water in 30 minutes, flooding the first floor of the existing hospital and disabling critical services. GE Johnson helped with repairs to get the hospital functioning in ten days.
- Forty headwalls were prefabricated onsite and transported for installation with drywall, electrical, med gas, and plumbing, improving both schedule and quality.

