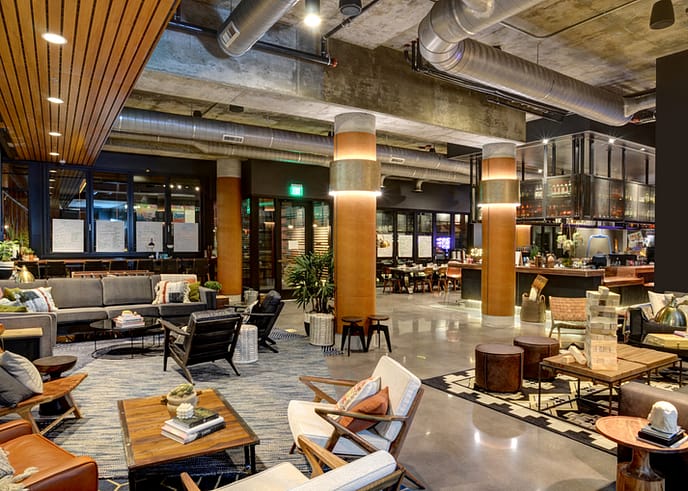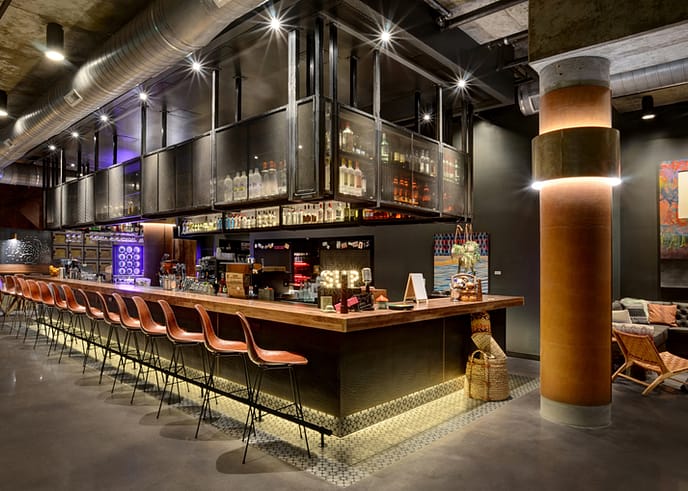Moxy Hotel
This 170-room hotel is a first for Denver as it provides affordable rooms and a variety of amenities in a high-end setting.
Denver, Colorado
Josephine Development Partners
JG Johnson Architects
93,000
An eclectic boutique hotel
The Big Picture
Geared toward the millennial business traveler, the Moxy Hotel places a distinct emphasis on social interaction. An eclectic, industrial chic design inspired by Denver’s 1850s gold rush balances the hotel’s fun and flirtatious personality with the refined palette of the neighborhood.
Spread across 10 levels, the hotel features an indoor/outdoor bar in the courtyard, which also contains an elegant beer garden-style canopy with fire places and grills. The second floor offers both meeting rooms and a fitness space, catering to the various needs of travelers of all sorts. Under the building, below-grade parking features automated car stackers which double the available capacity of the garage.
The Moxy eliminated extraneous space in exchange for comfort, high-end finishes, and an affordable price tag. Instead of large closets and underutilized desks, Moxy caters to a younger demographic who values experience over creature comforts.
Ingenuity in Action
The Infinity structural system – a system of composite decking on pre-panelized, load-bearing metal stud walls – was used in lieu of a traditional concrete structure, reducing the need for columns and allowing for more space in guest rooms. With limited site space and staging/laydown area, along a high-traffic intersection, the just-in-time delivery of the panels was one of the keys to success.
The team was able to provide an innovative parking solution by installing car stackers in the lowest level of the garage instead of digging down another level. This doubled the parking capacity and met city parking requirements while providing owner savings.




The little details
- An extensively detailed hotel room model was constructed to get all of the finishes, materials, furniture, fixtures, and equipment exactly right.
- Each of the 9,000-square foot deck pours were completed in nine to ten days, contributing to the completion of the project in 16 months.

