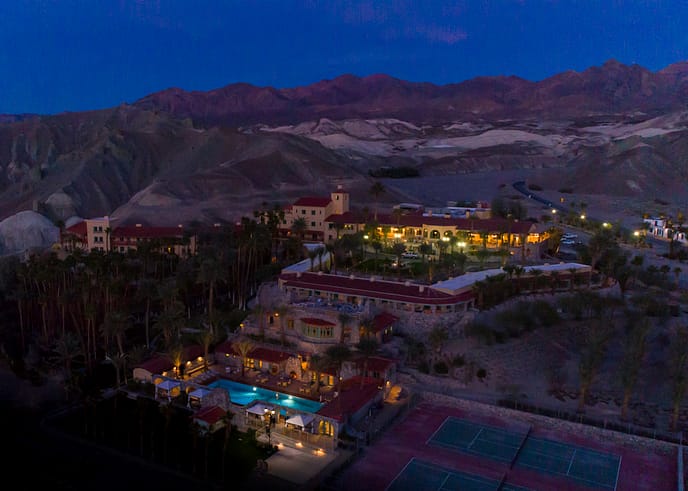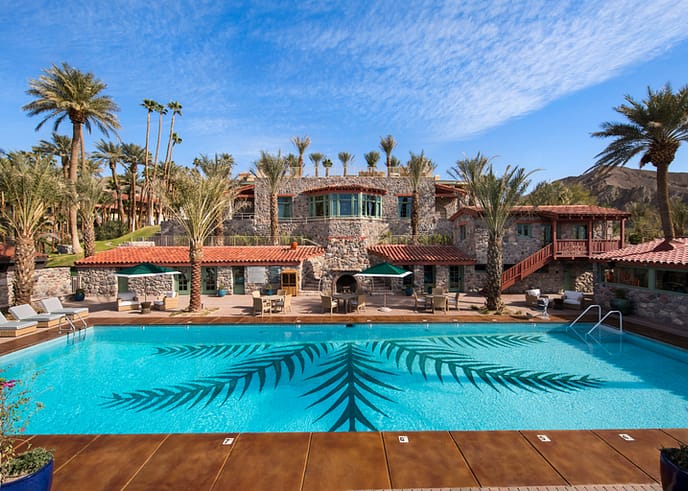The Oasis at Death Valley
Located in the heart of one of the most extreme deserts in the world, this ten-phase, $60 million renovation, transformed the old resort, originally built in 1927, into a true oasis.
Death Valley National Park, California
Xanterra Parks and Resorts
OZ Architecture
Kitchell Construction
148,368
An oasis in the desert
The Big Picture
The Oasis at Death Valley project involved a renovation of both the Inn and Ranch at the former Furnace Creek Resort. It included the construction of 30,000 square feet of retail and dining space, the revamp and revitalization of a building that had burnt down in the last decade, a complete kitchen remodel, and the addition of new casitas. The pool was redesigned to include a poolside bar and cabanas, and the dining room was upgraded with hardwood floors, banquette seating, and pergolas.
Ingenuity in Action
Record high temperatures of 130 F and the isolated location were huge challenges to the construction process. Crews worked mostly at night to circumvent the heat, and major building systems had to be prefabricated in Las Vegas and Fresno to ensure an on-time completion.
Much of the success hinged on meticulously preplanning the project before work ever started at the site. The GE Johnson/Kitchell team planned and replanned using virtual engineering software to adequately prepare for the challenges they would face.






The little details
- The original Furnace Creek Inn built in Death Valley in 1927 had 12 rooms. The newly renovated Oasis has 290 rooms.
- While Death Valley National Park is nationally renowned for its heat, it is also home to a great American landscape and is one of the last pristine environments in the country.

