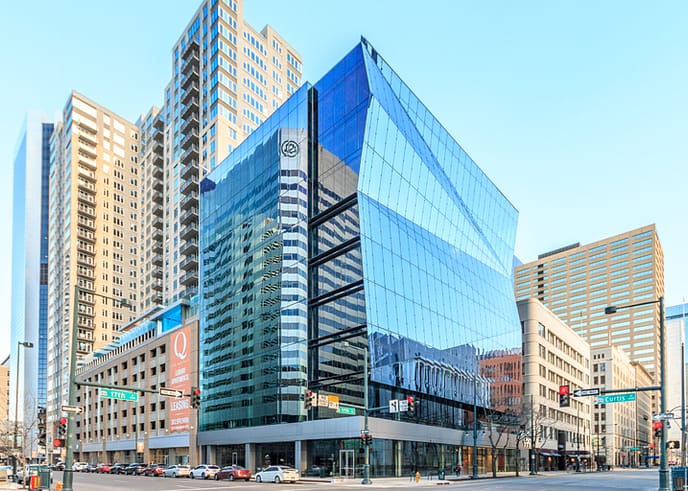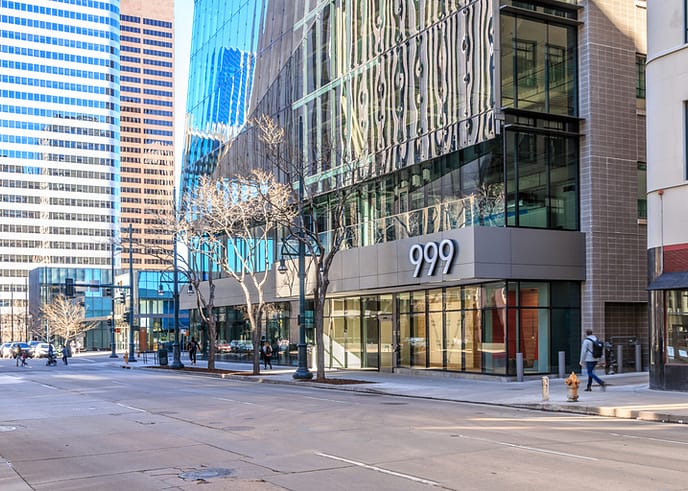The Prism
This distinctive project features a one-of-a-kind, folded glass “crinkle wall” along the south elevation that creates a spectacular prismatic appearance.
Denver, Colorado
Shea Properties
Davis Partnership Architects
107,074
Ultra-Modern and Urban
The Big Picture
Located on the “Wall Street of the Rockies” in Denver, the Prism is a nine-story, mixed-use building with 107,074 square feet of Class A office space and 5,000 square feet of ground-floor retail. Adjacent to The Quincy (a luxury residential high-rise also completed by GE Johnson and Shea Properties), the Prism brings a unique and sophisticated look to downtown Denver. A glass “crinkle wall” provides the exterior envelope for this building, offering a multifaceted complex of geometric shapes.
Ingenuity in Action
The “crinkle wall,” an impressive aesthetic feature, involved meticulous planning, coordination, and collaboration among the construction team, the structural engineer, the steel subcontractor, the architects, and the manufacturer.



The little details
- The irregular patterns of glass in the “crinkle wall” create bold shapes on the street and capture uniquely abstracted reflections of the surrounding buildings.

