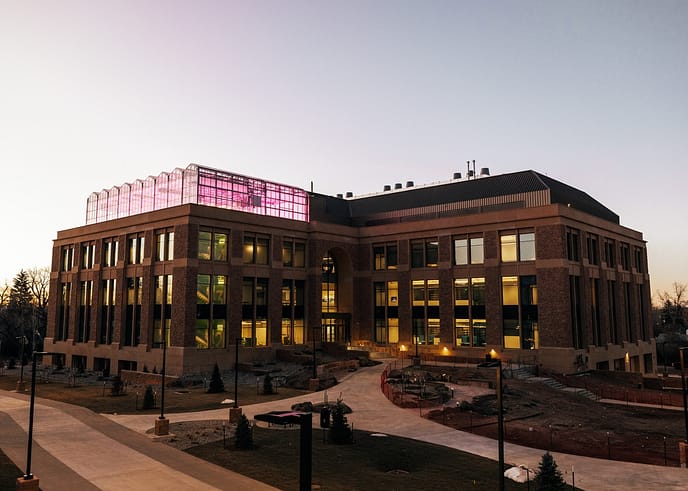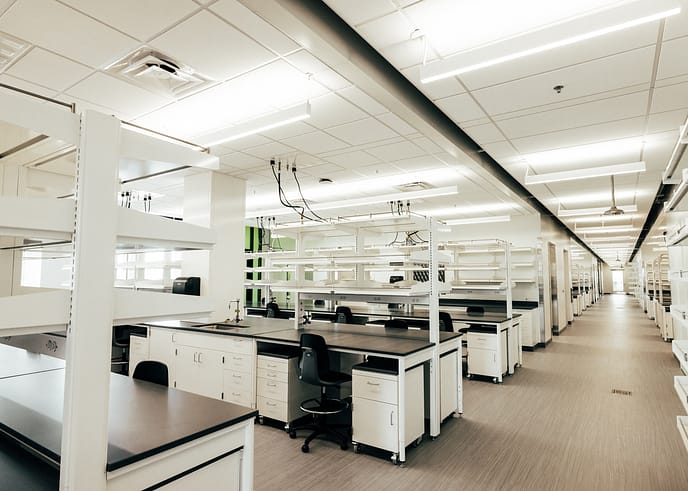University of Wyoming Science Initiative Building
The University of Wyoming Science Initiative project is a five-story building with state-of-the-art mechanical, electrical, and plumbing systems, along with program-specific audio/visual and IT systems to allow for real-time research collaboration using innovative active learning techniques.
Laramie, Wyoming
University of Wyoming
GSG Architecture
168,000
Wyoming’s World-Class Research Facility
The Big Picture
The Science Initiative building is pioneering the way for the University of Wyoming’s (UW)’s Top-Tier Science Initiative Program, which is focused on enabling world-class research and education that will strengthen the foundations of Wyoming’s present and future economy. The building houses two new research centers: the Center for Advanced Scientific Instrumentation and the Center for Integrative Biological Research. Strategically placed collaboration spaces serve to develop interdisciplinary research activities involving chemists, physicists, astronomers, and biologists.
Special features include laboratory systems to support greenhouse applications, a cleanroom, a vivarium, BSL 2, and molecular and organismal biological research. Research facilities include a 6,400-square-foot greenhouse on the roof level, including 12 separate greenhouses and two walk-in growth chambers.
The new Science Initiative building includes a concrete foundation and structural steel frame with a composite concrete floor system. Exterior walls consist of steel studs, insulation, and stone masonry veneer, interlaced with a curtainwall glazing system. The mechanical, electrical, and plumbing systems are state-of-the-art, including three large energy recovery units. The building also includes specialized audio, visual, and information technology systems to allow the users to share their research work in real time.
Ingenuity in Action
Close coordination with the University’s facilities team was the key to success for tying into the campus’ distribution systems to avoid service disruptions. Heating and cooling systems relied on the University’s new satellite energy plant, and commissioning of the satellite energy plant and the Science Initiative building required extensive coordination with the facilities group and trade partners.
After construction on the Science Initiative had started, a 6,400 square foot greenhouse on the roof level was added. This scope addition required significant collaboration with all trades involved to be completed on time and within budget. Separate meetings with trade partners, designers, and user groups took place to ensure proper alignment with building and coordination of 12 separate greenhouses and two walk-in growth chambers.
After construction had begun, a campus landscaping and pedestrian path master plan was added to the project. This required logistical coordination to relocate temporary offices and staging areas, resequencing of utility installation, and rerouting fire access lanes late in the project, while maintaining schedule on building exterior activities.





The little details
- The project incorporated UW’s Lewis Street Master Plan to create a vehicle-restricted pedestrian mall corridor. The plan allows service and emergency vehicles and ADA access but restricts all other vehicular access at the campus expansion to the north.
- Seeing the increased safety when implementing a new stair tower system at UW’s Science Initiative project, GE Johnson incorporated this as a requirement on all project sites.


